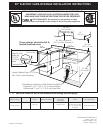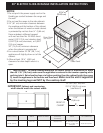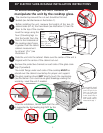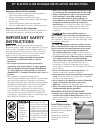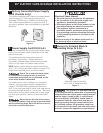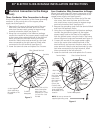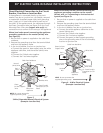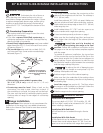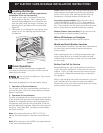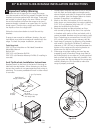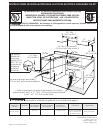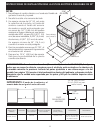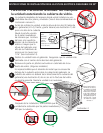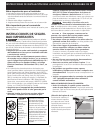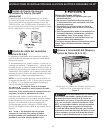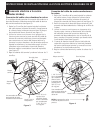
8
30" ELECTRIC SLIDE-IN RANGE INSTALLATION INSTRUCTIONS
¾”
(1.9 cm)
¾”
(1.9 cm)
31½”
(81 cm)
Min.
Cutout
Width
Formed or tile countertop
trimmed ¾" (1.9 cm) back at
front corners of countertop
opening.
Figure 7
To eliminate the risk of burns or
fire by reaching over heated surface units, do not
have cabinet storage space above the range. If there
is cabinet storage space above range, reduce risk by
installing a range hood that projects horizontally a
minimum of 5" (12.7 cm) beyond the bottom of the
cabinet.
Countertop Preparation
•Thecooktopsidesoftherangetoverthecutout
edge of your countertop.
•Ifyouhaveasquare finish (flat) countertop, no
countertop preparation is required. Cooktop sides lay
directly on edge of countertop.
•Formedfront-edgedcountertopsmust have molded
edge shaved flat 3/4" (1.9 cm) from each front corner
of opening (Figure 7).
•Tilecountertops may need trim cut back 3/4"(1.9
cm) from each front corner and/or rounded edge
flattened (Figure 7).
•Countertopmustbelevel. Place a level on the
countertop, first side to side, then front to back. If
the countertop is not level, the range will not be level.
The oven must be level for satisfactory baking results.
Cooktop sides of range fit over edges of countertop
opening
4.1
4. Cabinet Construction
4.2
•Iftheexistingcutoutwidthisgreaterthan
30 1/16" (76,4 cm), reduce the ¾" (1.9 cm)
dimension.
Standard Installation
The range cooktop overlaps the countertop at the
sides and the range rests on the floor. The cooktop is
31½" (80 cm) wide.
Install base cabinets 30" (76.2 cm) apart. Make sure
they are plumb and level before attaching cooktop.
Shave raised countertop edge to clear 31½" (80 cm)
wide range top rim.
Install cabinet doors 31" (78.7 cm) min. apart so as
not to interfere with range door opening.
Cutout countertop exactly as shown on page 1.
Make sure the four leveling legs (front and rear) are
setup higher than the height of the cabinet (shown
on page 3).
Install the anti-tip bracket at
this point before placing the range at its final
position. Follow the installation instructions at the
last page or on the anti-tip bracket template supplied
with the range.
To provide an optimum installation, the top surface
of the countertop must be level and flat (lie on the
same plane) around the 3 sides that are adjacent to
range cooktop. Proper adjustments to make the top
flat should be made or gaps between the countertop
and the range cooktop may occur.
To reduce the risk of damaging your
appliance, do not handle or manipulate it by the
cooktop. Manipulate with care.
Position range in front of the cabinet opening.
Make sure that the underside of the cooktop clears
the countertop. If necessary, raise the unit by lowering
the leveling legs.
Level the range (see section 6). The floor where
the range is to be installed must be level. Follow the
instructions under "Leveling the Range".
Slide the range into the cutout opening.
IMPORTANT
If Accessories Needed :
Installation With Backguard
The cutout depth of (21 3/4" (55.2 cm)Min., 22 1/8"
(56.2cm) Max.) needs to be increased to 24" (61 cm)
when installing a backguard.
Installation With End Panel
A End Panel kit can be ordered through a Service
Center.
Installation With Side Panels
A Side Panels kit can be ordered through a Service
Center. Note: Install cabinet doors 32" (81.3 cm) min.
apart so as not to interfere with range door opening.
5. Range Installation
Important Note: Door removal is not a requirement for
installation of the range, but is an added convenience.
Refer to the Use and Care Guide for oven door removal
instructions.
1
2
3
4
5
6
7
8
9
10
11
12



