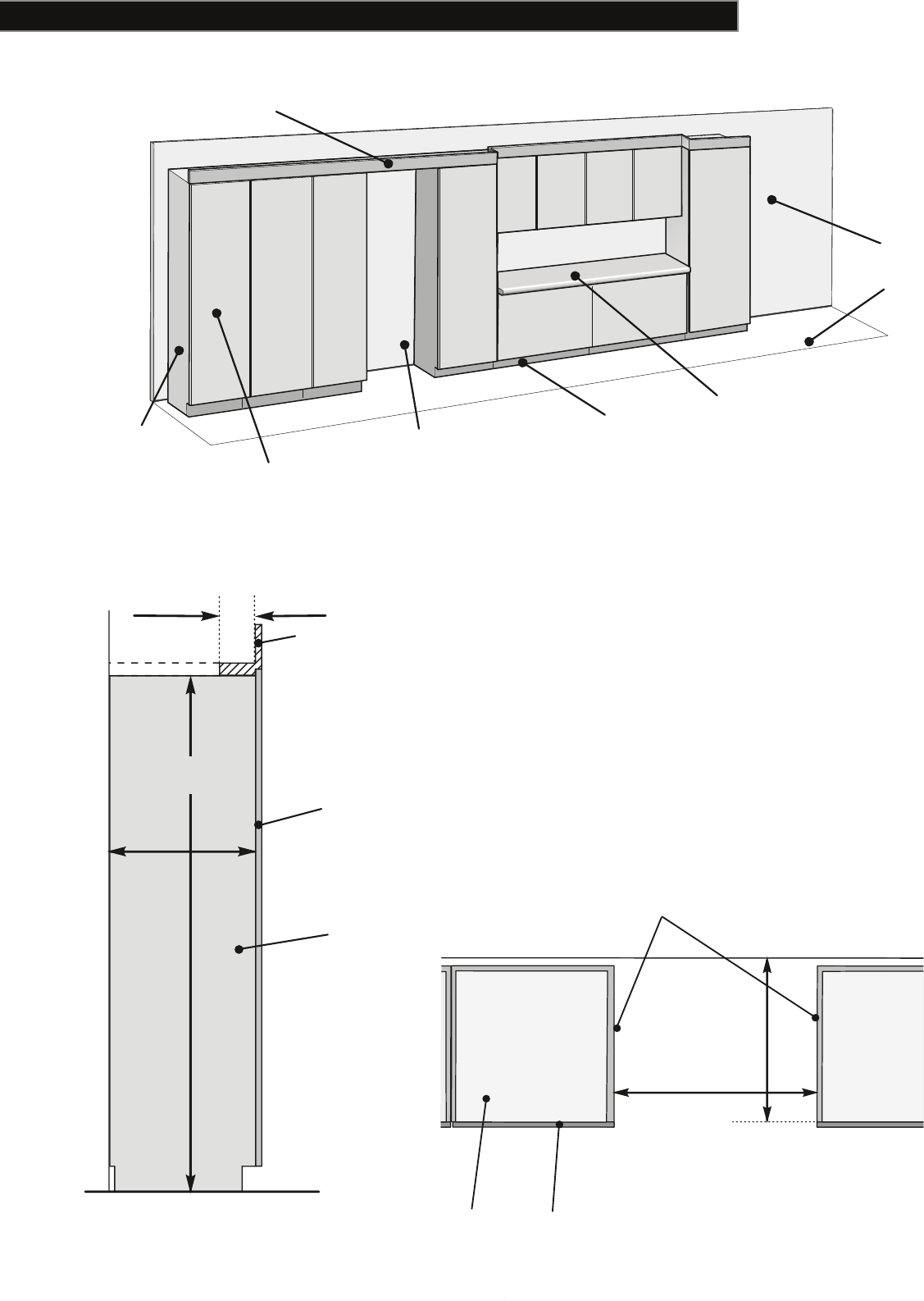
24"
(610)
Upper molding
Kitchen
cabinet
Kitchen cabinetry
Door panel
Installation cutout
Toe-kick
Countertop
Room
floor
Room
wall
min. 4"
(102)
Upper molding
Custom door
panel
Custom door panel
Kitchen
cabinet
Installation cutout
(vertical section)
The side walls of installation cutout must be completely even and flush
to appliance.
Kitchen
cabinet
30-inch Installation cutout
(horizontal section)
84"
(2134)
24"
(610)
24"
(610)
30"
(762)
Planning example for an individual appliance in frameless (European) cabinetry.
Cutout for an individual 30" refrigeration appliance
In this example, the installation cutout is formed by two tall
cupboards (left and right) with an appropriate upper molding
to the niche.
The custom door panel ¾" for the appliance comes in an
identical design to the other kitchen cabinetry.
Requirements for the cutout:
– The top and side walls of cutout interior are com-
pletely flush, of solid material and at least 4" (120
mm) deep.
– Cutout width is exactly 30" (762 mm)
– Cutout (case) depth is 24" (610 mm) — does not
include door panel.
182 Refrigeration
Numbers indicated
inside parenthesis ( ) = mm


















