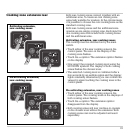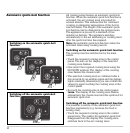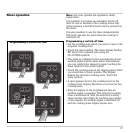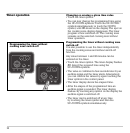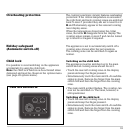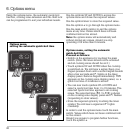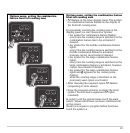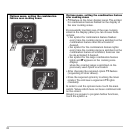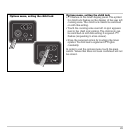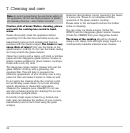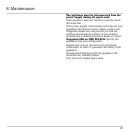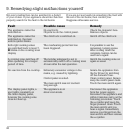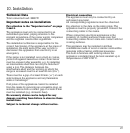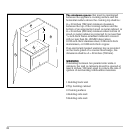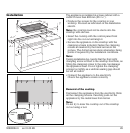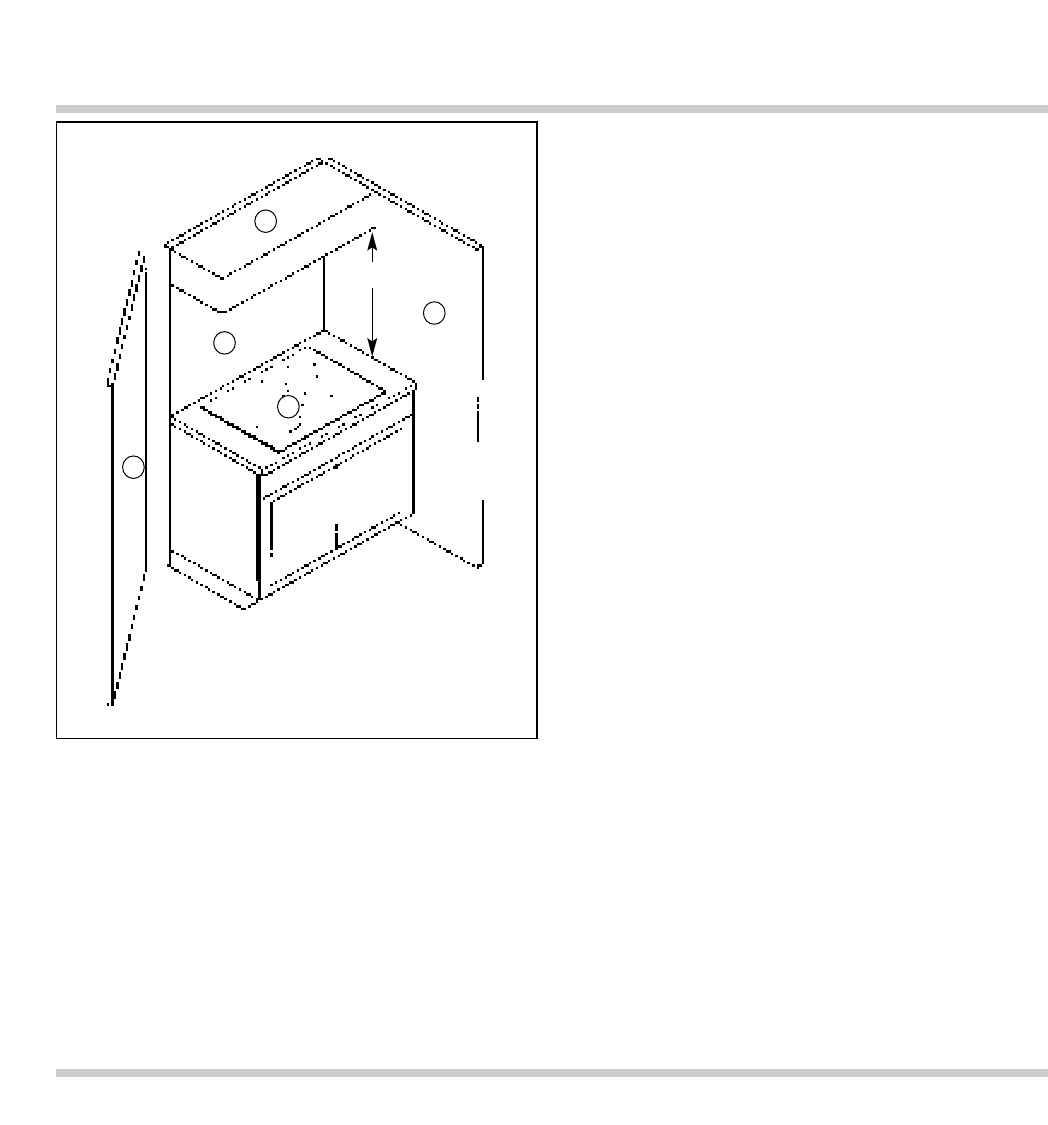
The minimum spaces that must be maintained
between the appliance cooking surface and the
horizontal surface above the cooking top shall be:
A = 30 inches (762 mm) minimum clearance
between the top of the cooking surface and the
bottom of an unprotected wood or metal cabinet; or
A = 24 inches (600 mm) minimum when bottom of
wood or metal cabinet is protected by no less than
1
/
4
-inch-thick flame-retardant millboard covered
with no less than No. 28 MSG sheet steel,
0.015-inch-thick stainless steel, 0.024-inch-thick
aluminimum, or 0.020-inch-thick copper.
If an electrically heated warming tray is provided
on the back guard of a counter level range, the
dimension shall be A = 30 inches (762 mm).
WARNING
If installing between two parallel side walls or
cabinets, the wall or cabinets should be spaced at
least 4 inches (100 mm) apart to reduce the risk of
ignition of surrounding combustible materials.
1 Building back wall
2 Top building cabinet
3 Cooking surface
4 Building side wall
5 Building side wall
28
1
2
3
4
5
A



