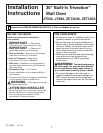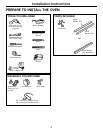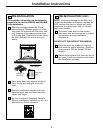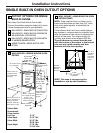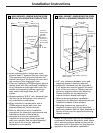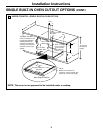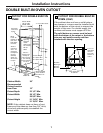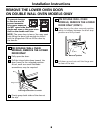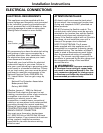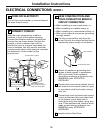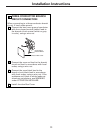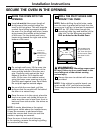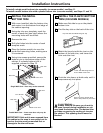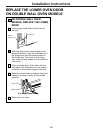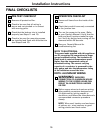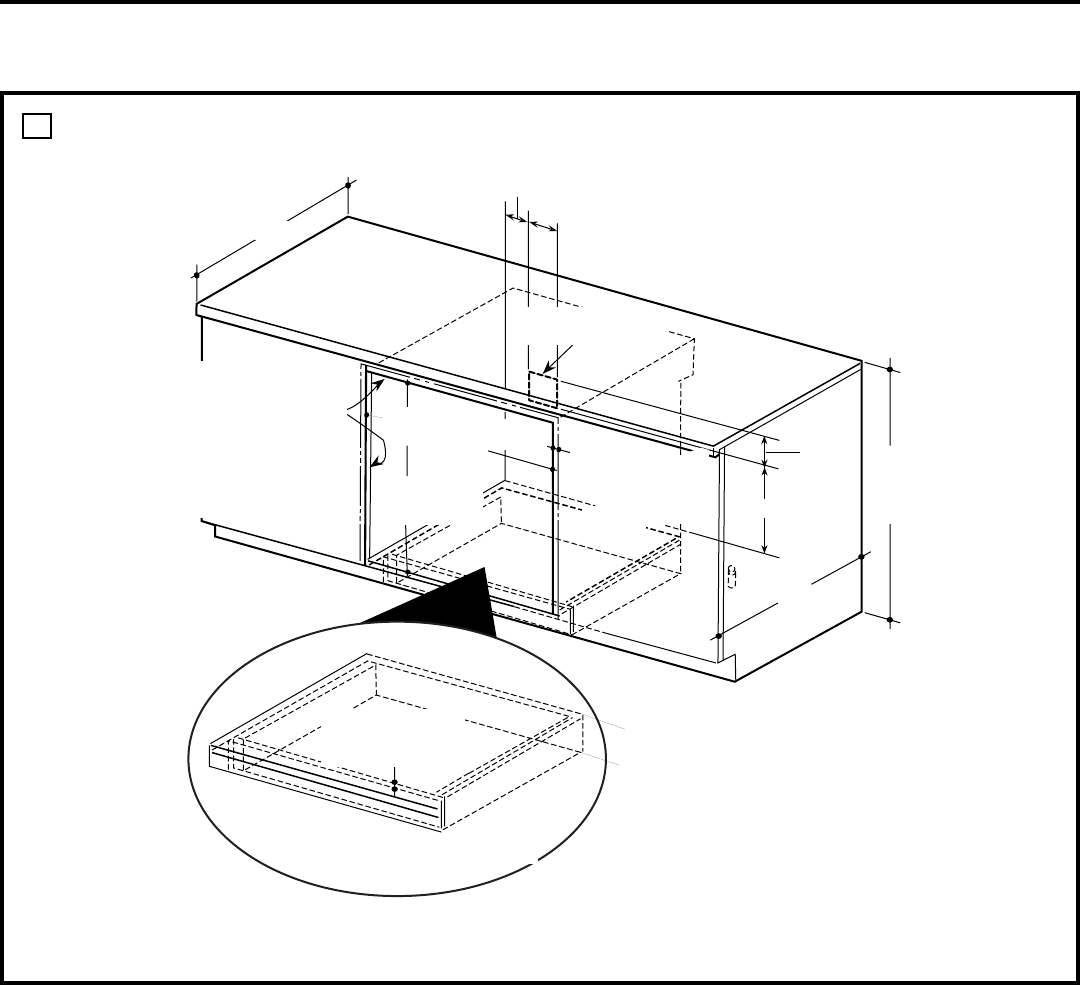
6
UNDER COUNTER—SINGLE BUILT-IN OVEN OPTION
D
Top and/or side fillers
may be necessary if unit
is positioned between
existing cabinets. Be
sure they are attached
securely, since they will
anchor the oven in the
cabinet.
25”
24”
27 1/4” Min.
27 5/16” Max.
3/4”
Support Platform
Required
Must Support 225 lbs.
36” Typical
Countertop
Height
5 9/16”
Reference dimension for
maximum support height with
typical 36” countertop height
NOTE: This oven is not approved to be installed under a cooktop.
Required Junction
Box Area
Installation Instructions
SINGLE BUILT-IN OVEN CUTOUT OPTIONS
(CONT.)
6”
12”
7”
3 1/2”
Allow 1” overlap
top of oven and
11/16” overlap
side edges of
cutout
28 1/2” Min.
28 5/8” Max.



