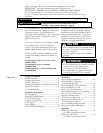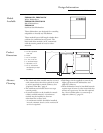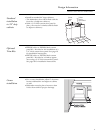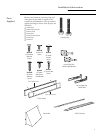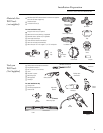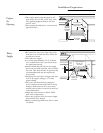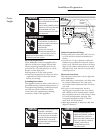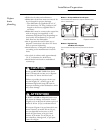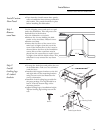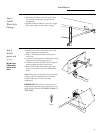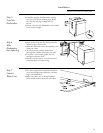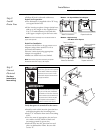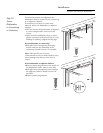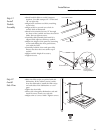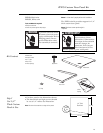
7
Installation Preparation
Stainless Steel Interior Dishwasher
• The rough cabinet opening must be 24”
min. deep, 23-5/8” min. to 24” max. wide.
The opening height should be 34” min.
and 35” max.
• The opening should be free of extraneous
pipes and wires.
Prepare
the
Opening
Water
Supply
• Hot water line may enter from either side,
from the rear, or from the floor within the
shaded area shown.
• Turn off water supply.
• Cut a hole approximately 1-1/2” in diam-
eter to admit water line. Access hole must
be round and smooth.
• Install a hand shut-off valve in the supply
line in an accessible location, such as under
the sink. (The shut-off valve is optional, but
recommended and may be required by
local codes.)
• Install the hot water line, using no less than
3/8” O.D. copper tubing or 1/2” O.D.
plastic tubing.
• The water line must be long enough to
form a smooth natural loop with no sharp
bends or kinks between the cutout entry
and fill valve location, centered at the front
of the dishwasher.
• Adjust the water heater to deliver 120°F
min. water temperature.
• The water pressure of the hot water supply
line must be 20 to 120 psi.
• Before connecting, flush water line to clean
out debris.
34" to 35"
Underside
of Countertop
to Floor
This Wall Area
must be Free of
Pipes or Wires
23-5/8" Min.
24" Max
1-3/4"
24"
Min.
6"
6"
1-1/2"
Dia.
Hole
1-3/4"
2" from Floor
Cabinet Face
Hot
Shut-off Valve
Left
Side Entry
Approx. 30"
from Wall
Right Side Entry
Approx. 40"
from Wall




