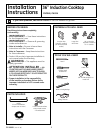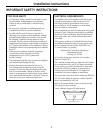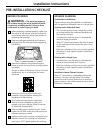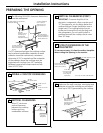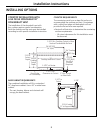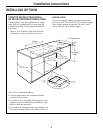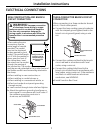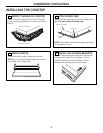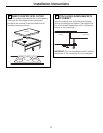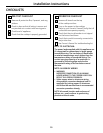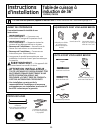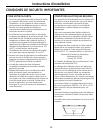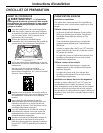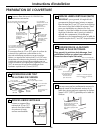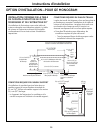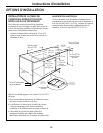
5
Installation Instructions
INSTALLING OPTIONS
COOKTOP INSTALLATION WITH
A GE OR GE MONOGRAM 30″
DOWNDRAFT VENT
The installation of the downdraft vent with
this cooktop requires careful consideration.
Both the cooktop and the vent must be installed
according to each specific installation instruction.
BASE CABINET REQUIREMENTS
The combined installation will fit in a standard
24″ deep base cabinet. Use a 36″ or wider base
cabinet.
– The vent housing, blower and ductwork will
occupy the base cabinet.
COOKTOP REQUIREMENTS
The countertop must have a deep flat surface to
accommodate the cooktop and vent. Countertops
with a rolled front edge and backsplash will not
provide the flat surface area required.
• Review the illustration to determine the countertop
surface requirements.
– All cutout clearances for this installation must
be observed.
34"
Cooktop and Vent Cutout
1-1/32" at Center
21-3/4"
Cutout
Depth
19-1/8"
Cooktop
Cutout
Depth
2-3/4"
1/4" Overlap
23" (SS)
22-7/8" (B,W)
Total Flat
Surface
Required
1/8" Gap
36-1/8" (SS)
36" (B,W)
2-1/2" Min.
Clearance to Cutout
Front Edge
of Countertop
1-3/4" Min. Cooktop Cutout to Rear
Vertical Combustible Surface
2" Min. Cutout
to Side Walls
3/4"
22-3/4" Inside
22" to Support Rail
2-1/2" to
Cutout
1-7/8"
3/4"
Thick
Support
Rail
19-7/8"
Vent



