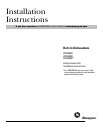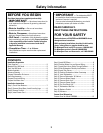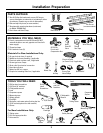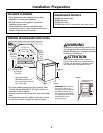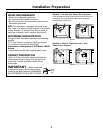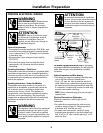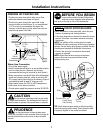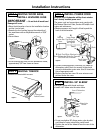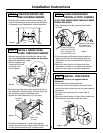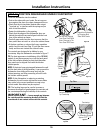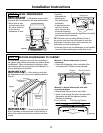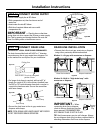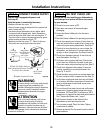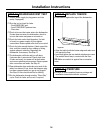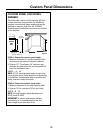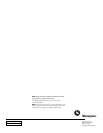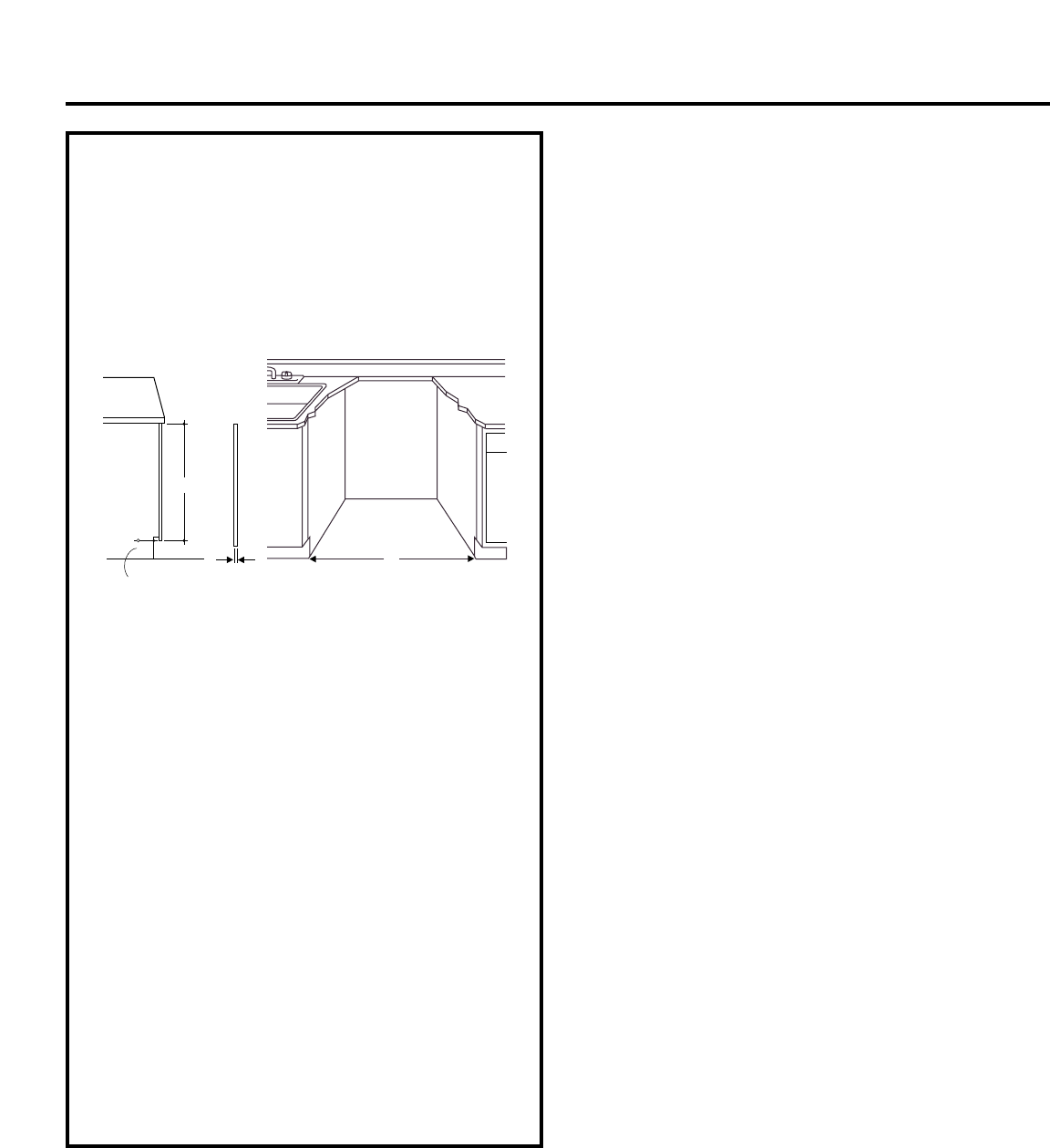
Custom Panel Dimensions
15
CUSTOM PANEL FOR MODEL
ZBD6890
This dishwasher requires a field installed 3/4" thick
custom panel and custom handle. An installation
template is packed with these models and may be
obtained in advance. Order Pub. No. 31-30569.
Complete panel installation instructions are included
on the template.
STEP A—Determine custom panel height
1. Measure dimension A, from the underside of the
countertop to the bottom of adjacent cabinets.
2. Subtract 1/4". This allows a 1/4" clearance gap
between the underside of the countertop and the
top of the dishwasher door.
HEIGHT = A – 1/4"
NOTE: 30-1/16" minimum panel height is required to
cover the door frame. Panel height varies depending
on installation. Consideration must be given to door
swing clearance above the toekick.
STEP B—Determine custom panel width
1. Measure dimension B, the rough opening width.
2. Subtract 1/4" for clearance (1/8" on each side).
WIDTH = B – 1/4"
NOTE: The most common panel dimensions are
30-1/4"H and 23-3/4"W.
IMPORTANT: To ensure optimum door balance
performance, it is recommended that the door
panel weight be no more than 14 lbs.
B
A
Custom
Panel Size
Floor
Cabinets
Side
View
Countertop
3/4" Max.
Bottom of
Adjacent Cabinetry
Figure II



