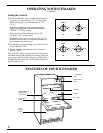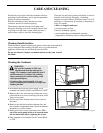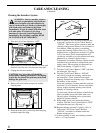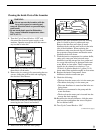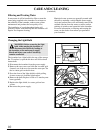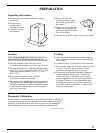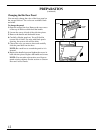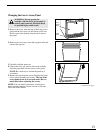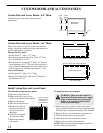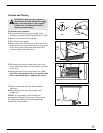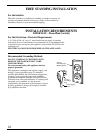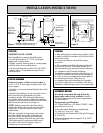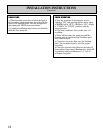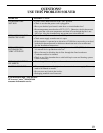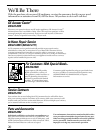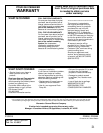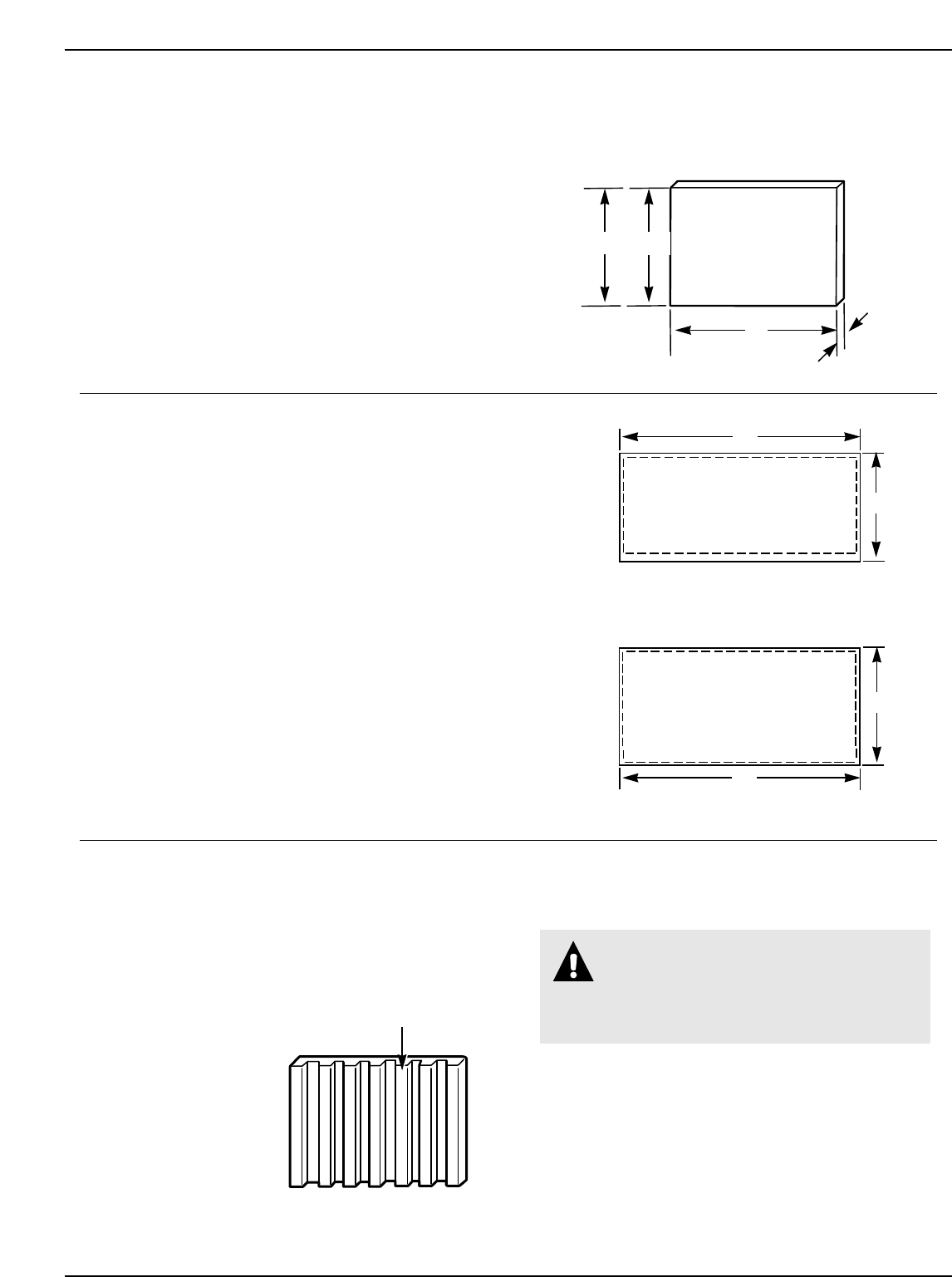
CUSTOM DOOR AND ACCESS PANELS
Cut panels to the same size as the production
metal panel.
Custom Door and Access Panels—1/4″ Thick
Custom Door and Access Panels—3/4″ Thick
These door and access panels—both raised and flat
design—should be constructed in the same manner as
typical cabinet doors or drawers.
Storage bin door panel:
• Cut the panel 17″ wide x 11
1
/
4
″ high.
• Rout the top and both sides 5/16″ wide, 1/2″ deep
for a total thickness of 1/4″.
• Rout the bottom of the panel 1″ wide, 1/2″ deep for
a total thickness of 1/4″. This will allow the door to
open without binding against the lower panel. For a
custom appearance, consider tapering this 1″ rout.
Lower access panel:
• Cut the panel 17″ wide x 11
15
/
16
″ high.
• Rout all four sides 5/16″ wide and 1/2″ deep for a
total thickness of 1/4″.
Install Custom Door and Access Panels
To install the storage bin door panel:
1. Open the storage bin door.
2. Remove the two screws on top
of the door which hold the handle.
3. Remove the handle.
4. Slide the metal panel out.
5. Break off the ribs on
the door insulation to
allow for the wood
thickness.
6. Slide the wood panel
into the door frame.
7. Replace the handle
and screws.
To install the lower access panel:
1. Remove the screw at the top of the lower access
panel assembly and the two screws at the bottom that
hold the lower access panel assembly to the icemaker.
2. Remove the two screws from the top panel trim.
3. Slide the metal panels and spacers out.
4. Slide the wood panel into the door frame.
5. Replace the top of the panel assembly.
NOTE: Make sure the galvanized panel is replaced
in back of the panel assembly.
WARNING: Make sure the icemaker is
disconnected from the main power supply
before removing the lower access panel.
Failure to do so could result in electric
shock or personal injury.
14
Door
Bin
11
1
/
4
″
11
15
/
16
″
1/4″
Lower
Panel
Wood Panel
Dimensions
17″
17″
17″
11
1
/
4
″
11
15
/
16
″
Storage Bin Door Panel
Lower Access Panel
Rout 1/2″ deep, 1″ wide across bottom
Rout 1/2″ deep, 5/16″ wide top and sides
3/4″ Thick Panels
Remove all door
insulation ribs to
accept wood
panel thickness
Rout 1/2″ deep, 5/16″ wide on all sides



