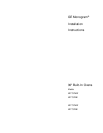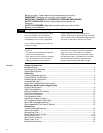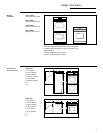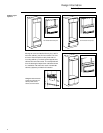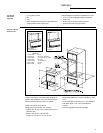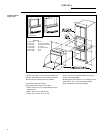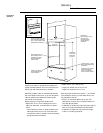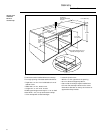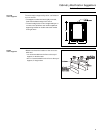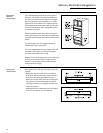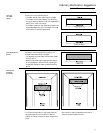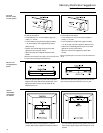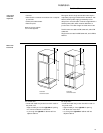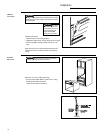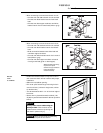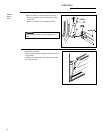
Cabinetry
Built-In Ovens
7
Frameless
cabinets
Frameless
Use the information in this dimension drawing for
typical frameless cabinets. The front face of the oven
will be flush with cabinetry doors or drawers.
Whenever possible, order 30" frameless cabinet with
the cutout sized to fit the oven. If you are using stock
cabinets, additional finished filler pieces may be
required to cover openings.
Rough opening for single and double ovens:
• Depth–23-1/2" min. from inside back to front of
cabinet or side panel, excluding doors or drawer
fronts.
– If the cabinet is not 23-1/2" deep, the back of the
cabinet should be cutout. The cutout should be
minimized in order to maintain structural strength
and squareness of the cabinet.
• Width–28-1/2" min., 28-5/8" max.
• Height–for double oven 51-13/16" min.
• Height–for single oven 27-1/4" min.
Both single and double ovens require 11/16" overlap
around edges of opening on both sides. Allow 1" for
top and bottom overlap.
• Allow 1/8" clearance between top of oven and
cabinet door or panel and 1/8" between bottom of
oven and cabinet drawer.
• Installation of double oven requires a total height of
53-3/16" including clearances at top and bottom.
• Installation of single oven requires a total height
of 28-1/2" including clearances.
30"
Trim Strip or Upper Cabinet Shelf
With Finished Ends like Cabinet
Sides. 1-1/8" Min. Deep for Oven
Flange Overlap and Clearance.
Fabricate Filter
Panel if Necessary. Similar
to Drawer Front or
Upper Cabinet Doors
or Order Additional
Drawer Front.
28-1/2" Min.
28-5/8" Max.
Double Ovens
51-13/16" Min.
Single Ovens
27-1/4" Min.
Finished Trim Strip 1-1/8" Min.
Deep for Oven Flange Overlap
and Clearance.
To Obtain Minimum Required
Installation Height From
Floor it may be Necessary
to Install a Lower Filler Panel.
Cabinet Depth 23-1/2" Min.
From Inside Back of Front
of Cabinet Frame or Side
Panel. Excluding Doors
or Drawer Fronts.
5/8" Min. Thick Bottom
Shelf Cut Back Flush with
Front of Side Panel.



