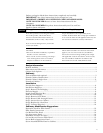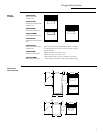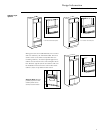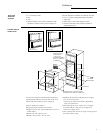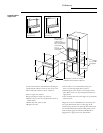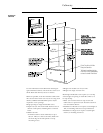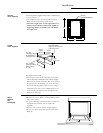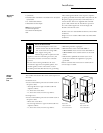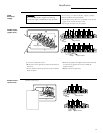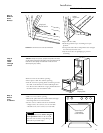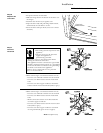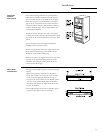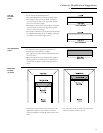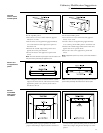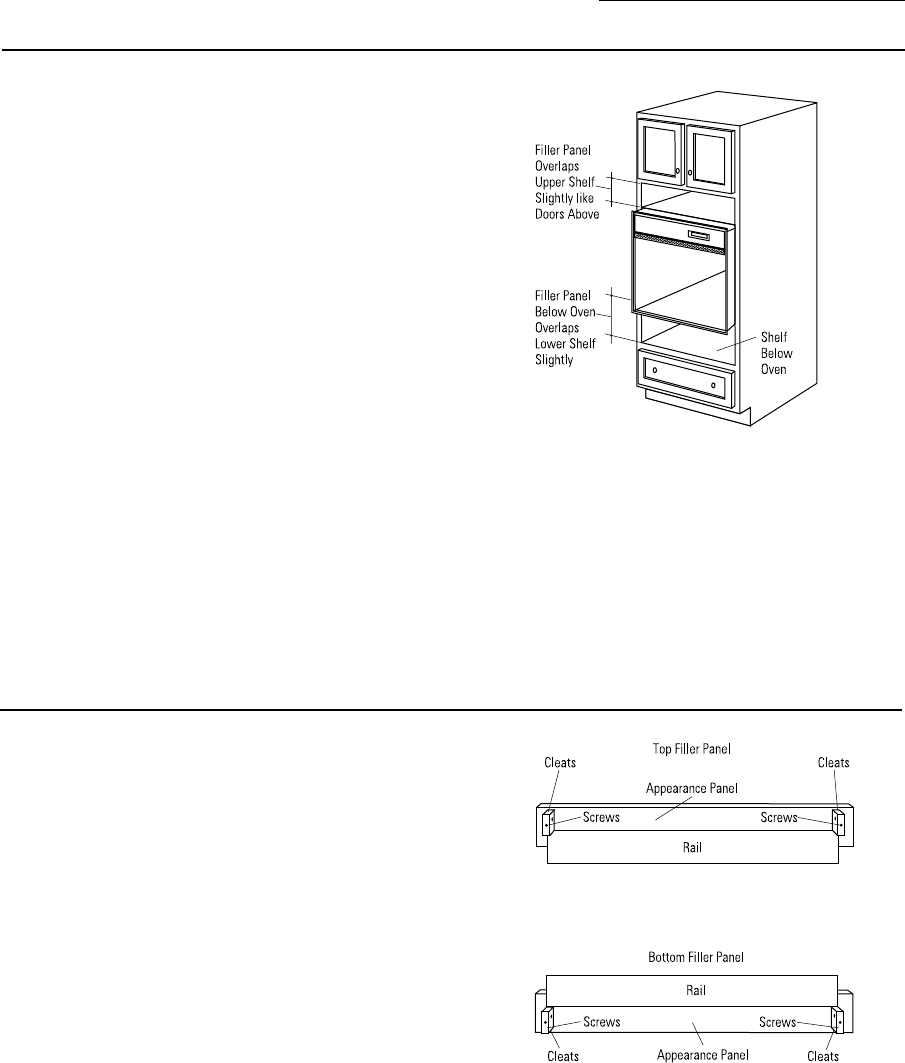
13
Installation
30" Built-In Convection Ovens
Determine
need for
filler panels
Filler panel
construction
If the cabinets being used have an opening that is
taller than the maximum dimensions indicated for
the ovens, filler panels can be made to fill the gaps.
Stock filler strips are usually available or for larger
gaps order an extra drawer front. Drawer fronts are
recommended because they will match the cabinetry
and have finished edges. Any cut edges will be seen
and should be finished.
Frameless cabinets usually come with a front panel
covering the opening. For the optimum finished look,
this panel can be removed and used to construct filler
panels.
The oven support floor and supports should be
installed at the required locations.
If there is a gap between the oven support floor and
the bottom of the opening, a bottom filler panel
should be constructed to fill the gap.
Measure from the oven support floor to the top of the
opening. If the opening height is larger than the
maximum cutout height, a filler panel should be
constructed to fill the gap.
We suggest that the filler panel be constructed using
4 pieces:
• Appearance panel to match doors and drawers.
• A rail which will be covered by the oven overlaps
and conceal any slight gap between the top or
bottom of the oven and the start of the filler panel.
The face of the rail should be made of finished
matching material; the cut edges and ends do not
need to be finished.
• Cleats which will be used to secure the filler panel
and rail to the cabinet. One for each side.




