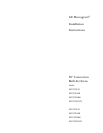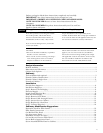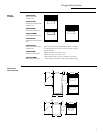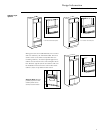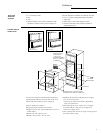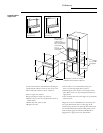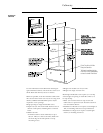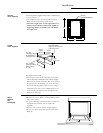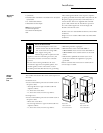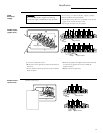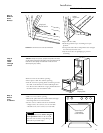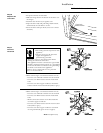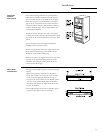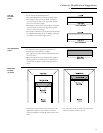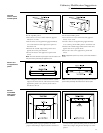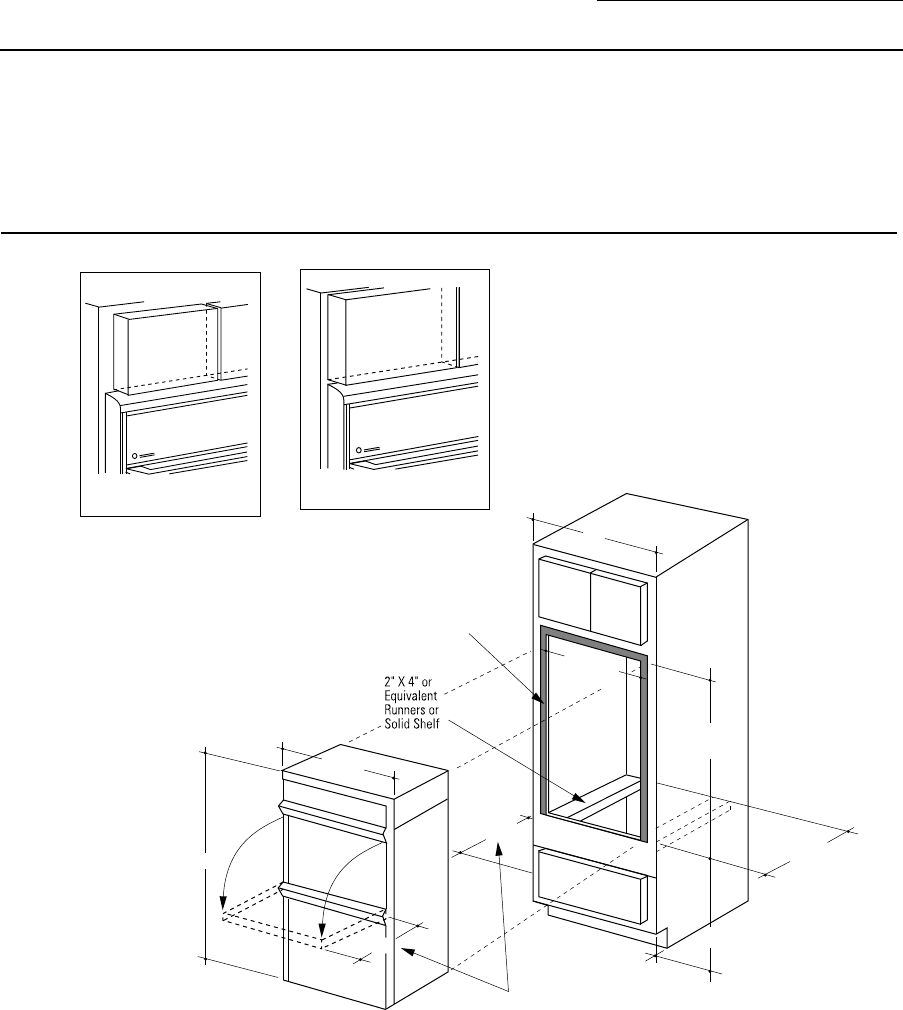
Cabinetry
30" Built-In Convection Ovens
5
Ovens are designed for installation in a cabinet 30" min. wide.
• Cut 2" x 4" runners of appropriate length or solid shelf to
support oven.
• Attach runners or solid shelf in opening as shown.
• Runners must be level, rigidly mounted and capable of
supporting 300 pounds.
Tools and
materials
required
Framed cabinet
double oven
• Installing 12" from floor will place base of upper
oven at countertop level.
–May be more than 12" from floor, depending
upon user preference.
• These Monogram ovens require 3/4" overlap to
both sides. Allow 1" min. for top overlap and
clearance to upper doors.
• Oven overlaps will conceal raw edges on the top and
both sides of the cutout.
Front Framed
Partial Overlay Door
Front Framed Full
Overlay Door
• 2" x 4" lumber for runners
• Saw
• Level
• Phillips screwdriver, wood screws and adhesive or other
hardware for installing runners or shelf to support oven.
Use the information in this dimension drawing for
typical framed cabinets. The front face of the oven
will be flush with cabinetry doors or drawers.
Order a double oven cabinet.
Rough opening for double oven must be:
• Depth—23-1/2" min. from inside back to front of
cabinet frame.
• Width—28" min., 28-3/8" max.
• Height—47-5/8" min., 47-3/4" max.
48"
17-3/4"
29-1/4"
17-3/4"
Allow Minimum of 17-3/4" for Clearance
to Adjacent Corners, Drawers, or Walls, etc.
23-1/2" Min.
Inside Depth
28" Min.
28-3/8" Max.
30"
47-5/8" Min.
47-3/4 Max.
Allow 3/4" Overlap
on Sides. Allow
1" Min. for Top
Overlap and Clearance.
Allow 1/4" at Bottom
for Clearance.
12" Recommended



