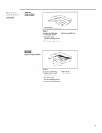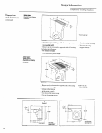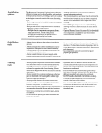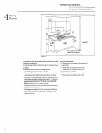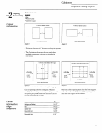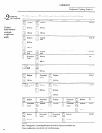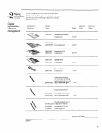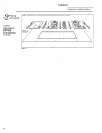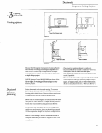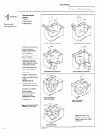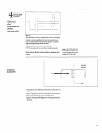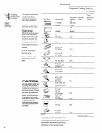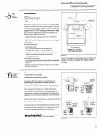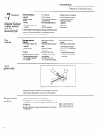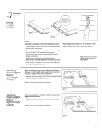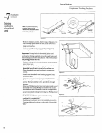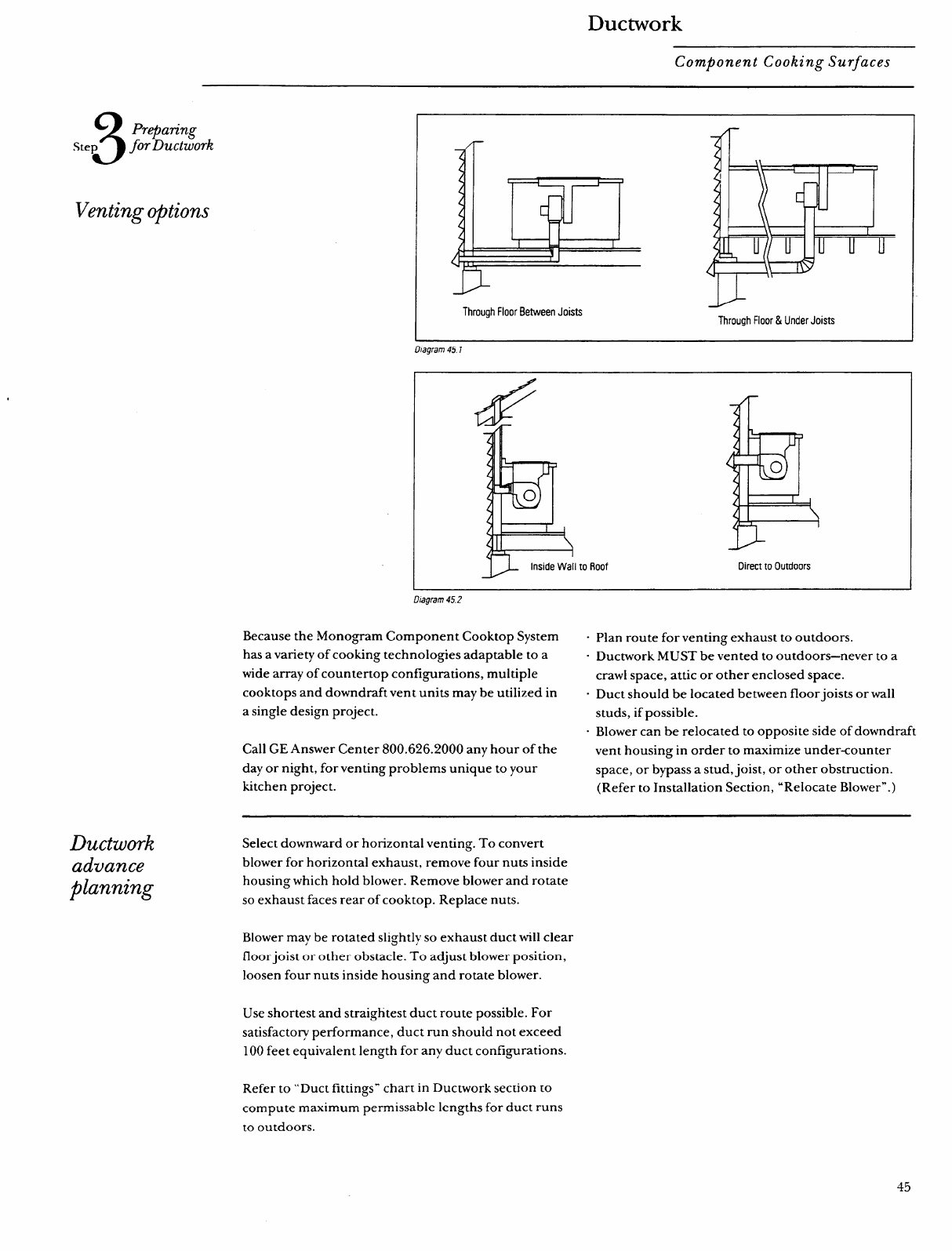
Ductwork
Component Cooking Surfaces
3
Preparing
Step
JorDuctwork
Ventingojbtions
D
Through Floor Between Joists
Through Floor & Under Jotsts
Diagram 451
to Roof
Direct to Outdoors
fhgram 45.2
Because the .Monogram Component Cooktop System .
has a variety of cooking technologies adaptable to a .
wide array of countertop configurations, multiple
cooktops and downdraft vent units maybe utilized in .
a single design project.
.
Call GE Answer Center 800.626.2000 any hour of the
day or night, for venting problems unique to your
kitchen project.
Plan route for venting exhaust to outdoors.
Ductwork MUST be vented to outdoors—never to a
crawl space, attic or other enclosed space.
Duct should be located between floorjoists or wall
studs, if possible.
Blower can be relocated to opposite side of downdraft
vent housing in order to maximize under-counter
space, or bypass a stud, joist, or other obstruction.
(Refer to Installation Section, “Relocate Blower”. )
Ductwork
advance
planning
Select downward or horizontal venting. To convert
blower for horizontal exhaust, remove four nuts inside
housing which hold blower. Remove blower and rotate
so exhaust faces rear of cooktop. Replace nuts.
Blower may be rotated slightly so exhaust duct will clear
floor joist or other obstacle. To adjust blower position,
loosen four nuts inside housing and rotate blower.
Use shortest and straightest duct route possible. For
satisfactory performance, duct run should not exceed
100 feet equivalent length for any duct configurations.
Refer to “Duct fittings” chart in Ductwork section to
compute maximum permissible lengths for duct runs
to outdoors.
45



