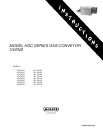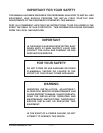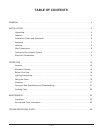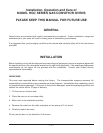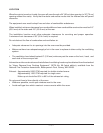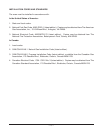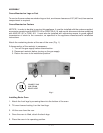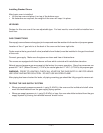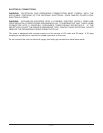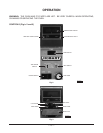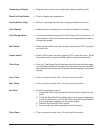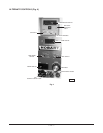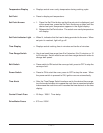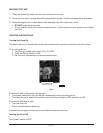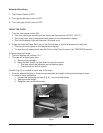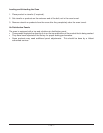
— 5 —
LOCATION
When the crate is turned on its side, the oven will pass through a 34" (86 cm) door opening (or 30" [76 cm]
opening without the crate). Verify that the doors and access routes into the kitchen area will permit
clearance.
The equipment area must be kept free and clear of combustible substances.
When installed, minimum clearance from combustible and non-combustible construction must be 2.5"
(63.5 mm) at the sides and 2.5" (63.5 mm) at the rear.
The installation location must allow adequate clearances for servicing and proper operation.
A minimum front clearance of 36" (914.4 mm) is required.
Do not obstruct the flow of combustion and ventilation air.
• Adequate clearance for air openings into the oven must be provided.
• Make sure there is an adequate supply of air in the room to replace air taken out by the ventilating
system.
• The ventilation hood should extend 6" (152 mm) minimum past the oven on the front, back, and
each side of the conveyor belt.
Information on the construction and installation of ventilating hoods may be obtained from the standard
for "Vapor Removal from Cooking Equipment," NFPA No. 96 (latest edition), available from the
National Fire Protection Association, Batterymarch Park, Quincy, MA 02269.
Exhaust: Approximately 2000 CFM required for double stacked ovens.
Approximately 1500 CFM required for single oven.
Make-up air should be 65% to 80% of the exhaust air rating.
Do not permit fans to blow directly at the oven.
• Wherever possible, avoid open windows next to the oven.
• Avoid wall-type fans which create air cross currents within the room.



