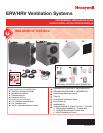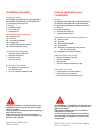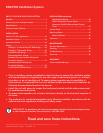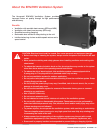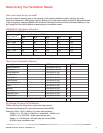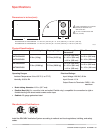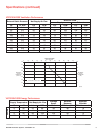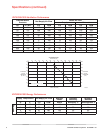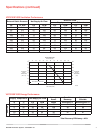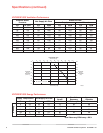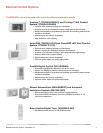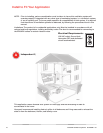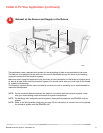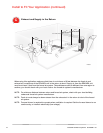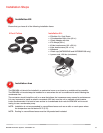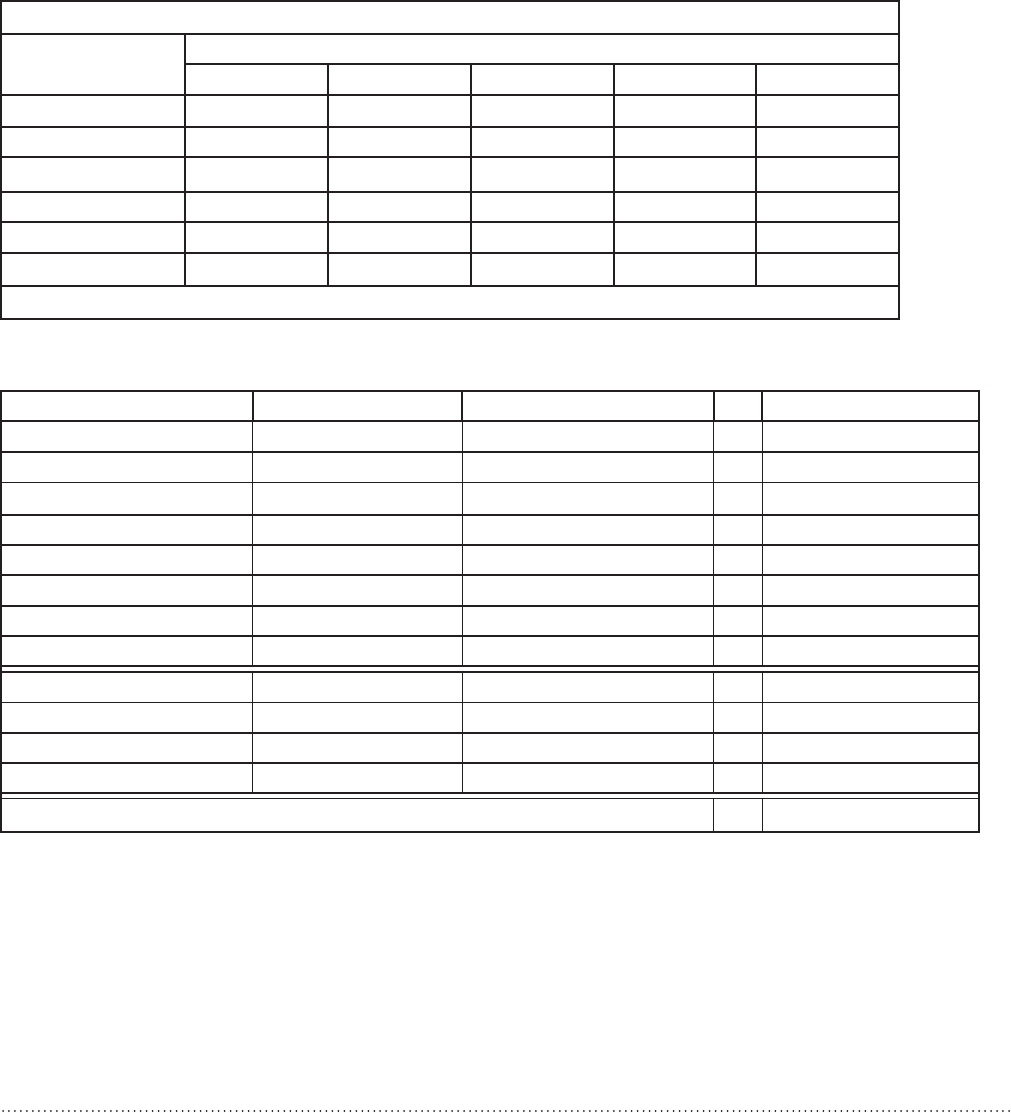
DeterminingYourVentilationNeeds
Howmuchfreshairdoyouneed?
Goodairqualityisbasedinpartonthecapacityofthehome’sventilationsystem.Usually,theunit’s
capacityismeasuredinCFM(CubicFeetperMinute)orL/s(Literspersecond)offreshairbeingdistributed
inthelivingspace.UsetheASHRAE62.2VentilationStandard,theRoomCountCalculationMethod,orthe
AirChangePerHour(ACH)Methodtodetermineyourventilationneeds.
ASHRAE62.2VentilationStandard
ASHRAE 62.2 CFM Sizing Chart
Floor Area (ft
2
)
Number of Bedrooms / CFM
0-1 2-3 4-5 6-7 >7
<1500 30 45 60 75 90
1501-3000 45 60 75 90 105
3001-4500 60 75 90 105 120
4501-6000 75 90 105 120 135
6001-7500 90 105 120 135 150
>7500 105 120 135 150 165
ANSI/ASHRAESTANDARD62.2-2007-VentilationAirRequirements;valuesincfm
Theabovechartoutlinestheminimumrequirementsforcontinuousventilation.
RoomCountCalculationMethod
Living Space Number of Rooms x CFM (or L/s) = CFM Required
MasterBedroom x20cfm(or10L/s) =
Basement x20cfm(or10L/s) =
Singlebedroom x10cfm(or5L/s) =
LivingRoom x10cfm(or5L/s) =
DiningRoom x10cfm(or5L/s) =
FamilyRoom x10cfm(or5L/s) =
RecreationRoom x10cfm(or5L/s) =
Other x10cfm(or5L/s) =
Kitchen x10cfm(or5L/s) =
Bathroom x10cfm(or5L/s) =
LaundryRoom x10cfm(or5L/s) =
UtilityRoom x10cfm(or5L/s) =
Total Ventilation Requirement =
AirChangePerHour(ACH)Method
TOTALcubicfeetX0.35perhour=totalcubicfeetperhour
Taketotalanddivideby60togetcubicfeetperminute(CFM)
Example:A25ft.x40ft.(1,000sq.ft.)housewithbasement
1,000sq.ft.x8ft.highx2(1stfloor+basement)=16,000cu.ft.
16,000cu.ft.x0.35ACH=5,600cubicfeetperhour
5,600cu.ft./60Minutes=93cubicfeetperminute(CFM)
93CFMisyourventilationneed
ERV/HRVVentilationSystems69-2480EF—01 3



