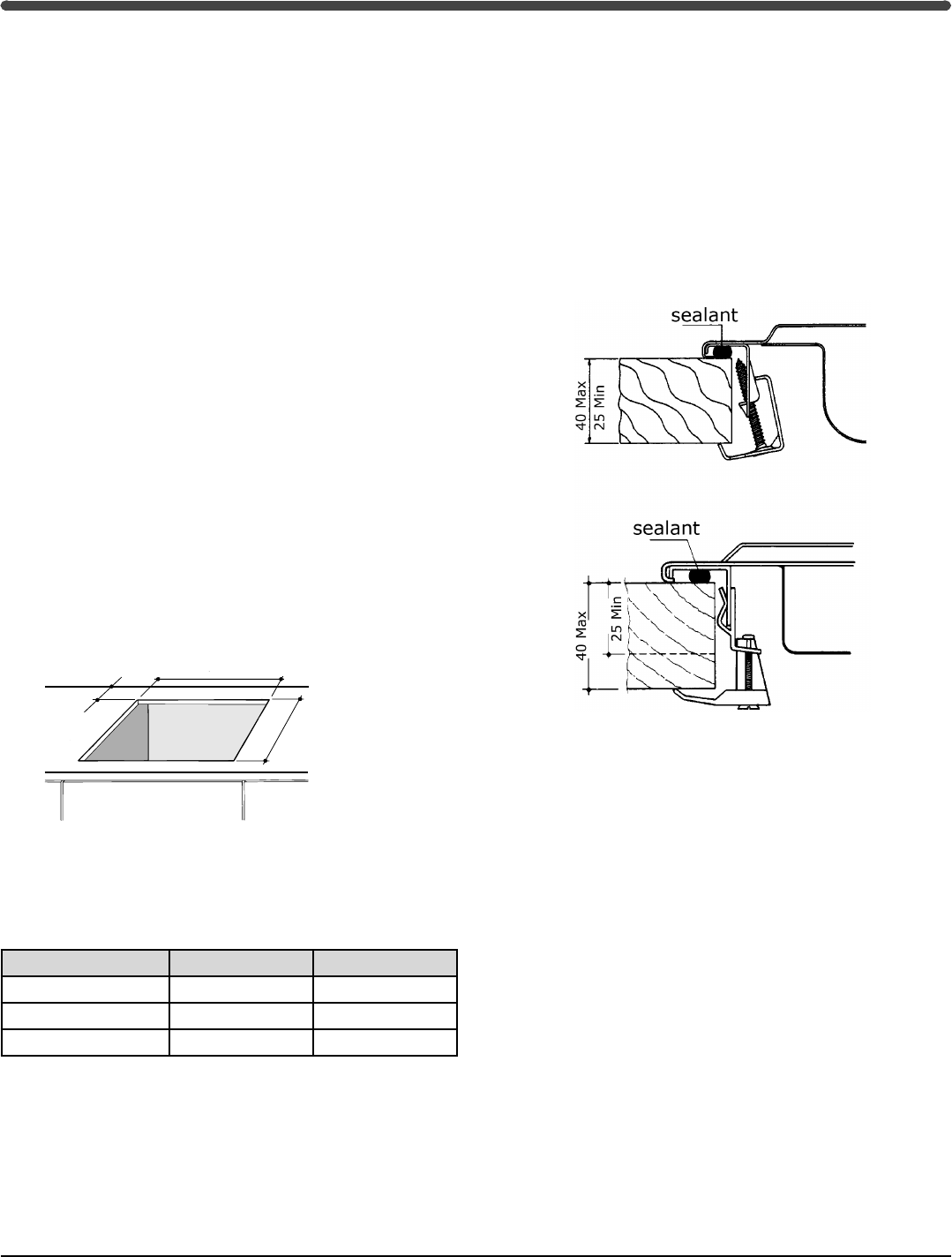
4
Installation
Fitting the cooktop into cabinetry
The following minimum clearances to combustible materials
must be observed:
Minimum clearance from edge of burner to side wall must
be 200 mm.
Minimum clearance from edge of burner to rear wall must
be 200 mm.
Minimum clearance from top of highest burner to cupboard
above hob burners must be 600 mm.
555 mm
55 mm
475 mm
WARNING: Before installation, check that the gas type (natu-
ral gas or LPG/Propane) of the cooker is suitable for the gas
type available to the installation. It is extremely dangerous to
use the wrong gas type with any appliance, as fi re or serious
injury can result.
These instructions have been prepared for use by authorised
persons. This unit must only be installed by an authorised
person.
This appliance must not be installed in marine craft or recrea-
tional vehicles.
Compliance with standards
This cooktop must be installed in accordance with the re-
quirements of local gas and electrical authorities, as well as
the latest published versions of the following standards:
AS/NZS 5601 Gas Installation code
SAA Wiring Rules
Dimensions of cutout
The following diagram indicates the dimensions of the re-
quired cutout.
In placing the cooktop, suitable insulation between the cook-
top undersurface and the top of the bench should be used.
Wherever possible, the cooktop should be secured to the
benchtop using clamps.
INSTALLER: Please also ensure that the duplicate data label
supplied, be affi xed in a suitable easily accessible location
such as an adjacent cupboard or drawer, for future reference.
Dimensions (mm) PZ640 PZ750
length (side to side) 600 750
width (front to back) 510 510
depth 44 44
Fixing to the housing unit
Proceed with fi xing to the housing unit as follows (see fi gure
above).
Mount the hooks, partly tightening the screws into the
holes.
Position the sealing gasket approximately 5-6 mm from
the edge of the installation hole, matching up the two ends
of the seal without overlapping.
Insert the hob into the cutout, making sure it is positioned
centrally and that the edge adheres to the sealant
Position the hooks correctly, as shown in the fi gure, and
then tighten the screws to hold them in place.
Range hoods
Range hoods and overhead exhaust fans must be installed
according to manufacturers’ instructions but in no case shall
clearance from hob burners be less than 600 mm for range
hoods and 750 mm for overhead exhaust fans.
Adjacent cabinetry
It is recommended that the adjacent kitchen surfaces should
be capable of withstanding temperatures of 100°C.










