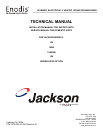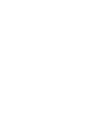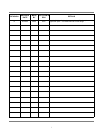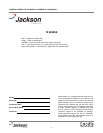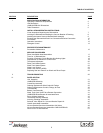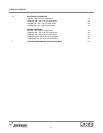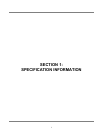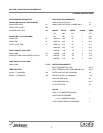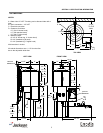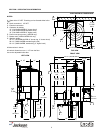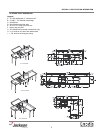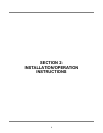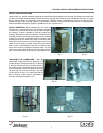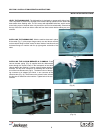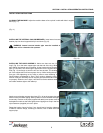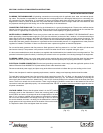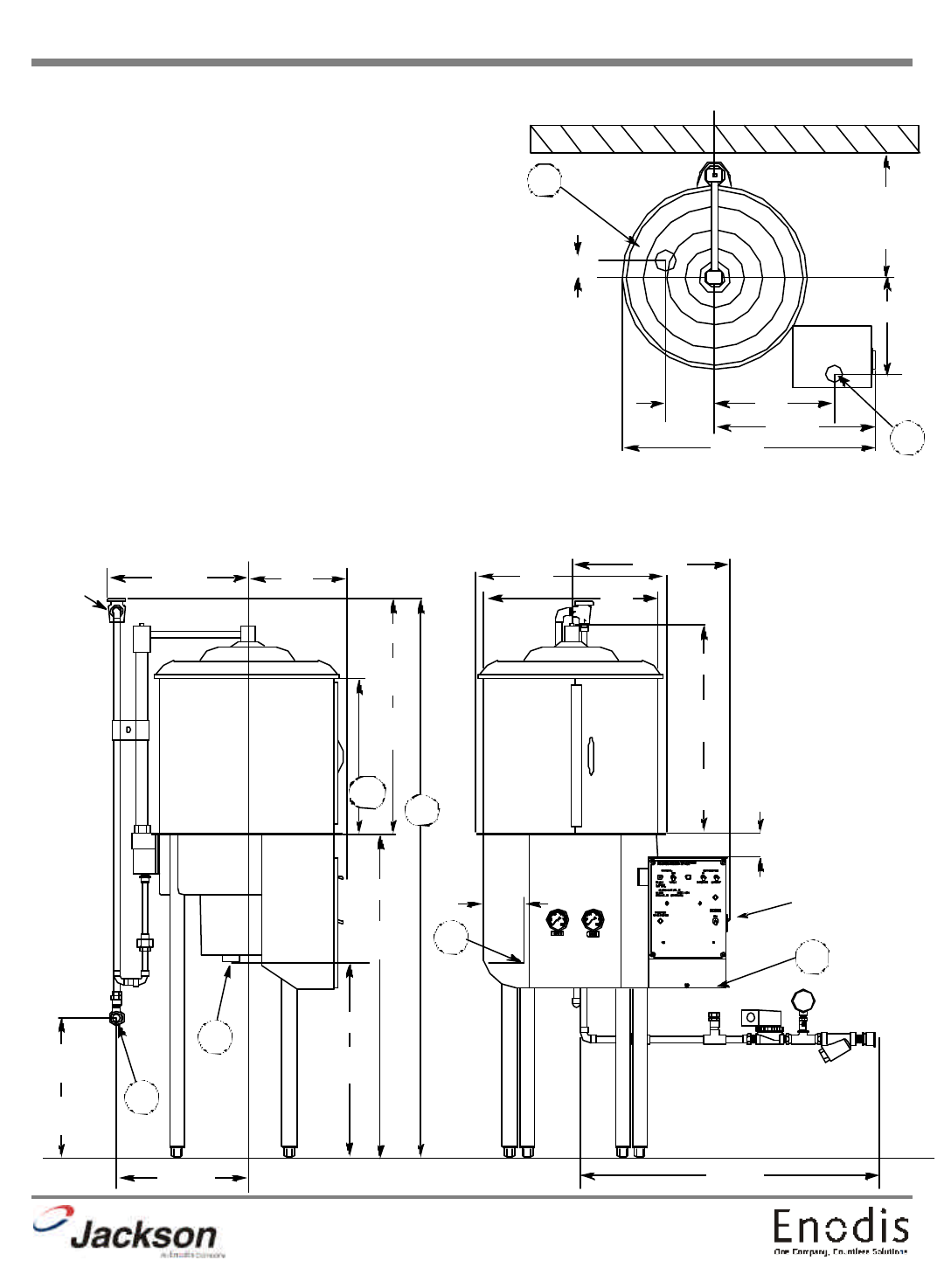
3
SECTION 1: SPECIFICATION INFORMATION
10A DIMENSIONS
NOTES:
A - Water inlet 1/2” NPT. Plumbing can be directed either left or
right.
B - Drain connection 1 1/2” NPT
C - Electrical connection
D - Clearance for dishes:
10” (10A 4” shorter hood)
14” (10A standard hood)
19” (10A 5” higher hood)
E - Machine height:
45 1/2” (9” shorter leg, 4” shorter hood)
58 1/4” (standard leg & hood)
63 1/4” (standard leg, 5” higher hood)
All dimensions in inches.
All vertical dimensions are +/- 1/2” from the floor
due to the adjustable bullet feet.
C
E
B
A
B
B
C
9”
13”
5 1/4”
1 13/16”
16 1/2”
27 1/2”
16 1/2”
14 7/8”
TO THE
WALL
21”
11”
14 1/2”
18”
19 1/4”
15 1/4”
4” SH
24 1/4”
5” HH
2 3/4”
CIRCUIT
BREAKER
4”
14” TO
INLET
5” 4” SH
ONLY
34”
22 1/4”
20 1/4”
4” SH
25”
4” SH
11 1/2”
4” SH
29 1/4”
5” HH
13 1/2”
28 3/4”
TOP VIEW
LEFT VIEW FRONT VIEW
VACUUM
BREAKER
D
19”



