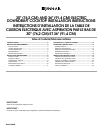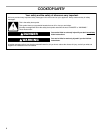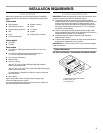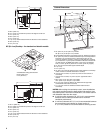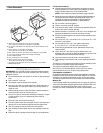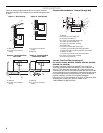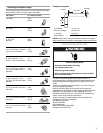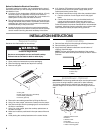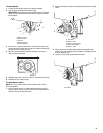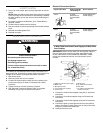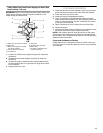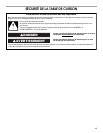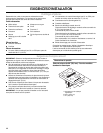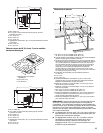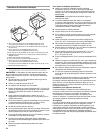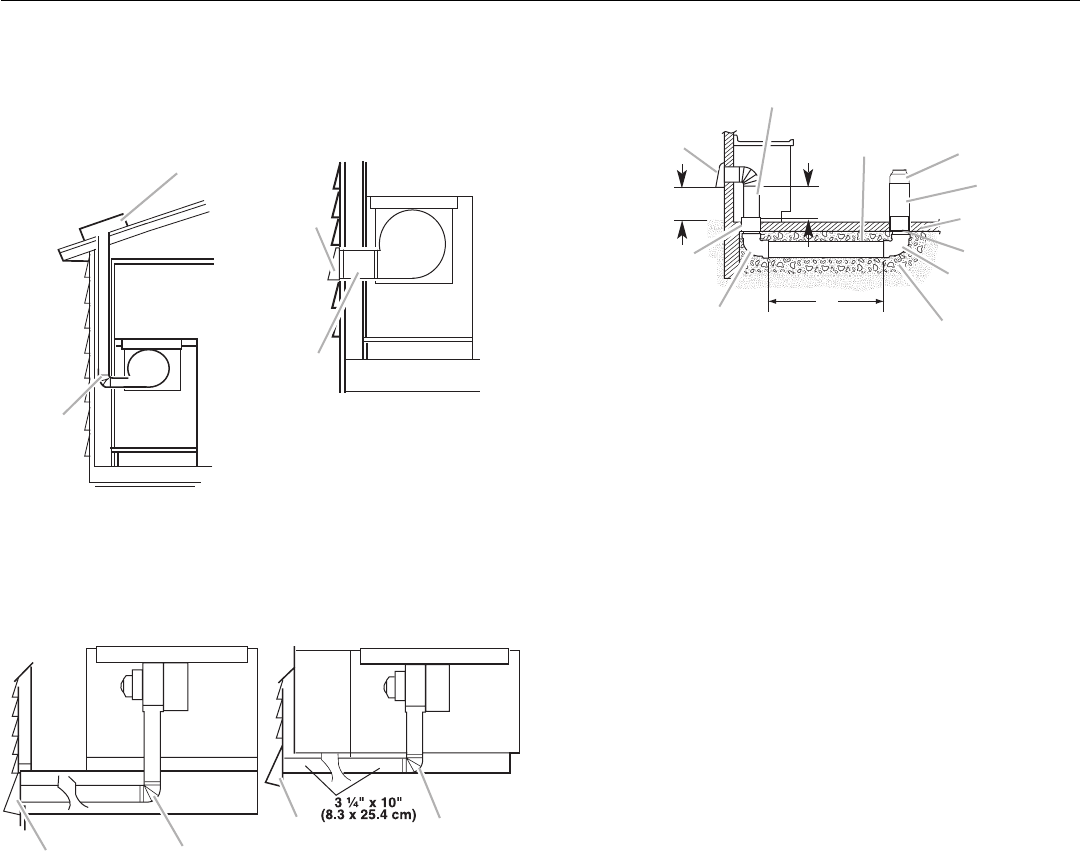
6
Ven tin g Me tho ds
Common venting methods are shown for a counter-mounted
downdraft cooktop. The cooktop may be vented through the wall
or floor.
Concrete Slab Installations - Exhaust Through Wall
Jenn-Air
®
Duct Free Filter Accessory Kit
(For model numbers JED3430, JED3536, JED4430, JED4536,
JGD3430 and JGD3536)
On select downdraft models, the Jenn-Air
®
Duct Free Filter
Accessory Kit Part Number JDA7000WX is now available. The
Jenn-Air
®
Duct Free Filter Accessory Kit is ideal for both new
construction and kitchen renovation projects because it provides
an easy alternative to the installation of metal ducting and venting
in the downdraft system outside the home. The kit includes all
required hardware, one filter and complete installation
instructions. For more information on the Jenn-Air
®
Duct Free Filter
Accessory Kit, contact your Jenn-Air
®
dealer or call
1-800-JENNAIR (1-800-536-6247).
Option 1 - Roof Venting Option 2 - Wall Venting
A.Roof cap
B.6" (15.2 cm) round roof
venting
A.6" (15.2 cm) round wall
venting
B.Wall cap
Option 3 - Venting Between
Floor Joist
Option 4 - Venting behind
Cabinet Kick Plate
A.Wall cap
B.6" (15.2 cm) round wall
venting
A.Wall cap
B. 6" (15.2 cm) round wall
venting
A
B
A
B
A
B
A
B
A.Wall cap
B. 6" (15.2 cm) round metal vent
C.16" (40.6 cm) maximum
D.6" (15.2 cm) round PVC sewer pipe
E. 6" (15.2 cm) round metal vent
F. 6" (15.2 cm) round PVC coupling
G.Concrete slab
H.6" (15.2 cm) round PVC sewer pipe
I.6" (15.2 cm) round 90° PVC sewer pipe elbow
J.Tightly pack gravel or sand completely around pipe.
K.30 ft (9.1 m) max.
L.6" (15.2 cm) round 90° PVC sewer pipe elbow
M.6" (15.2 cm) round PVC coupling
N.12" (30.5 cm) minimum
A
B
C
D
E
F
G
H
I
J
L
M
K
N



