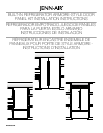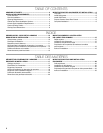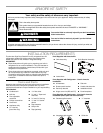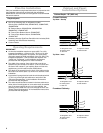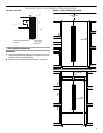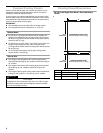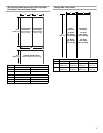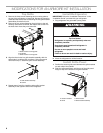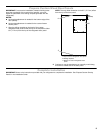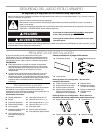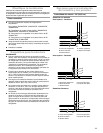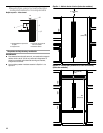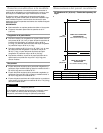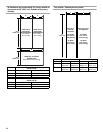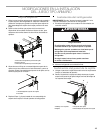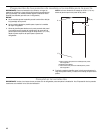
4
Plan the Installation
Plan your installation using these instructions in conjunction with
the Installation Instructions provided with the refrigerator.
Modifications must be made to the refrigerator to accommodate
the armoire cabinet.
Required parts
■ One of the following built-in refrigerator models:
Side-by-Side: JS42NXFXDW, JS42NXFXDE, JS48NXFXDE,
JS48NXFXDW
36" Bottom Mount: JB36NXFXLW, JB36NXFXRW.
JB36NXFXLE, JB36NXFXRE
36" French Door Bottom Mount: JF36NXFXDE
42" French Door Bottom Mount: JF42NXFXDW,
JF42NXFXDE
■ Accessory Armoire-Style Door Panel Kit which includes (Grille
Assembly and Grille Bracket Assembly)
■ Custom Panels
Opening Requirements
IMPORTANT:
■ An Armoire installation requires an open soffit. For a fully
integrated installation, a minimum of 6" (15.24 cm) of open
space above the refrigerator is required. The open space
must also extend the width and depth of the unit. See “Fully
Integrated Installation.” Anti-tip boards are required. See
“Install Anti-Tip Boards” in the Installation Instructions
provided with the refrigerator for more information.
■ The width of the opening, from side to side, must be as
specified for your model, for at least 3" (7.62 cm) back from
the face of the cabinet. If your opening does not meet this
requirement, you will need to make modifications.
■ The depth of the opening from the front of the cabinet to the
back wall must be 25" (63.5 cm) minimum to achieve a flush
installation.
■ A grounded 3 prong electrical outlet should be placed within
4" (10.2
cm) of the right side cabinets or end panel. See
“Electrical Requirements” in the Installation Instructions
provided with the refrigerator.
■ The water shutoff should be located in the base cabinets on
either side of the refrigerator or some other easily accessible
area. If the water shutoff valve is not in the cabinets, the
plumbing for the water line can come through the floor. See
“Water Supply Requirements” in the Installation Instructions
provided with the refrigerator.
Cabinet and Panel
Installation Options
Cabinet Depth - 25" (63.5 cm)
Framed Cabinetry
Top View - Overlay
Top View - Inset
Frameless Cabinetry
A. Refrigerator door
B. Overlay panel
C. Side trim
D. Adjacent cabinet
E. Grille bracket
A. Refrigerator door
B. Overlay panel
C. Side trim
D. Adjacent cabinet
E. Grille bracket
A. Refrigerator door
B. Overlay panel
C. Side trim
D. Adjacent cabinet
E. Grille bracket
A B
E
D
C
A B
E
D
C
A B
E
D
C



