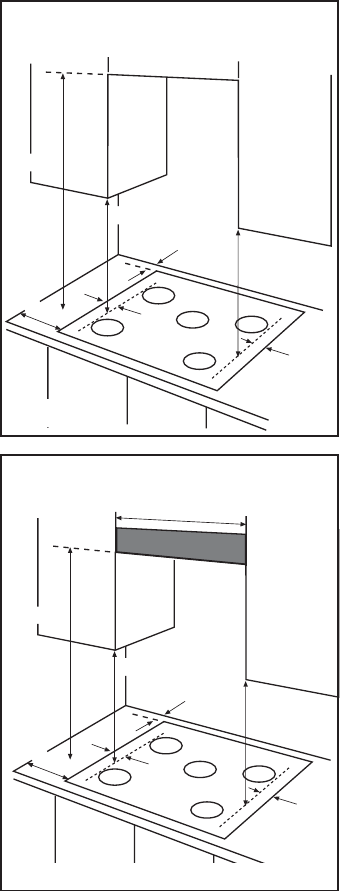
12
CLEARANCES REQUIRED
FITTING THE GAS HOB
WITHOUT A COOKER HOOD ABOVE
CLEARANCES REQUIRED WHEN
FITTING THE HOB
WITH A COOKER HOOD ABOVE
700 mm
400 mm
400 mm
100 mm
55 mm
50 m
m
50 m
m
650 mm
400 mm
400 mm
1
0
0
m
m
55 mm
600 mm
50 mm
50 mm
FO 2231*
ImporImpor
ImporImpor
Impor
tant saftant saf
tant saftant saf
tant saf
ety rety r
ety rety r
ety r
equirequir
equirequir
equir
ementsements
ementsements
ements
This hob must be installed in accordance with the Gas Safety
(Installation and Use) Regulations (Current Edition) and the
IEE Wiring Regulations (Current Edition).
PrPr
PrPr
Pr
oo
oo
o
vision fvision f
vision fvision f
vision f
or vor v
or vor v
or v
entilationentilation
entilationentilation
entilation
Detailed recommendations are contained in the following
National Standards Codes Of Practice: B.S. 6172/ B.S. 5440,
Part 2 and B.S. 6891 Current Editions.
The hob should not be installed in a bed sitting room with
a volume of less than 20 m
3
. If it is installed in a room of
volume less than 5 m
3
an air vent of effective area of 110
cm
2
is required. If it is installed in a room of volume between
5 m
3
and 10 m
3
an air vent of effective area of 50 cm
2
is
required, while if the volume exceeds 11 m
3
no air vent is
required. However, if the room has a door which opens
directly to the outside no air vent is required even if the
volume is between 5 m
3
and 11 m
3
. If there are other fuel
burning appliances in the same room, B.S. 5440 Part 2
Current Edition, should be consulted to determine the re-
quisite air vent requirements.
LocationLocation
LocationLocation
Location
The hob may be located in a kitchen, a kitchen/diner or bed
sitting room, but not in a bathroom or shower room or
garage.
Before making the cut out in the worktop ensure that the
edges of the hob that are to be near either a side or rear
wall have a minimum distance of 55 mm between the edge
of the hob and the wall.
A minimum distance of 100 mm must be left between the
side edges of the hob and any adjacent cabinets or walls.
The minimum distance combustible material can be fitted
above the hob is 400 mm.
If it is fitted below 400 mm a space of 50 mm must be
allowed from the edges of the hob. The minimum distance
combustible material can be fitted directly above the hob is
700 mm.
6
7


















