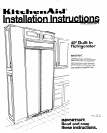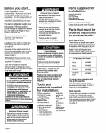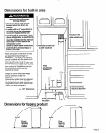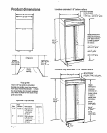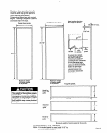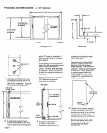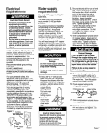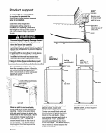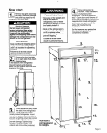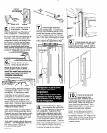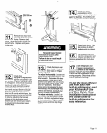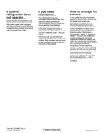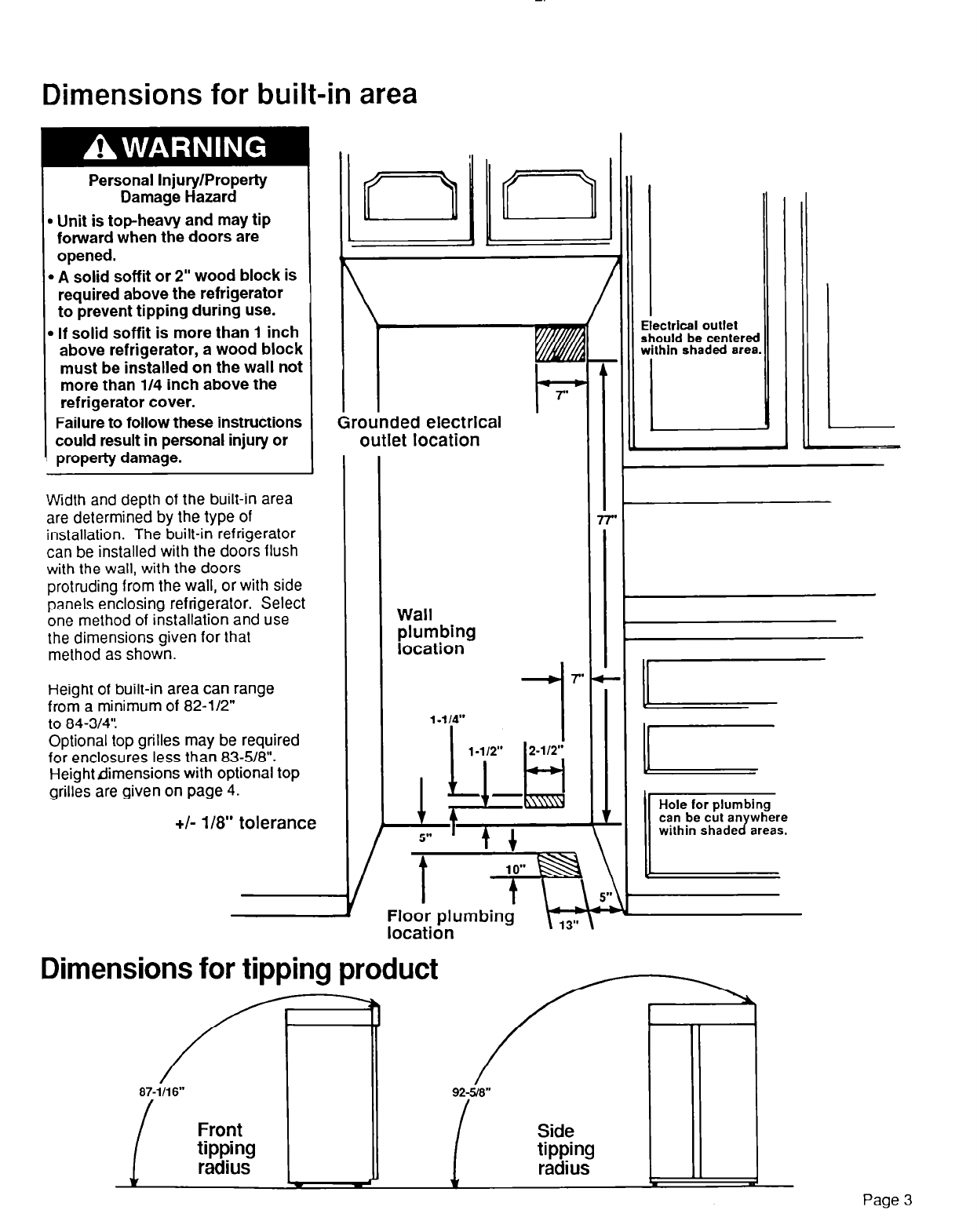
Dimensions for built-in area
Personal Injury/Property
Damage Hazard
. Unit is top-heavy and may tip
forward when the doors are
opened.
l
A
solid soffit or
2”
wood block is
required above the refrigerator
to prevent tipping during use.
. If solid soffit is more than 1 inch
above refrigerator, a wood block
must be installed on the wall not
more than i/4 inch above the
refrigerator cover.
Failure to follow these instructions
could result in personal injury or
property damage.
Width and depth of the built-in area
are determined by the type of
installation. The built-in refrigerator
can be installed with the doors flush
with the wall, with the doors
protruding from the wall, or with side
panels enclosing refrigerator. Select
one method of installation and use
the dimensions given for that
method as shown.
Height of built-in area can range
from a minimum of 82-l/2”
to 84-314’:
Optional top grilles may be required
for enclosures less than 83-5/8”.
Height dimensions with optional top
grilles are given on page 4.
+I- l/8” tolerance
Grou’nded electrical
outlet location
Dimensions for tiwina Drol
’ /mduct ti
87--i/w
I II
92-ii3"
I
II I
Wall
plumbing
location
locIpTv
Floor plumbing ,3,,
Electrical oullet
should be center&
within shaded area.
within shade
Front
I
tipping
radius
I
/
Side
Page 3



