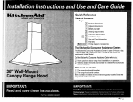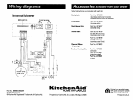
Power cable opening
1. Determine and clearly mark a vertical centerline
on the wall in the area where the range hood will
be installed.
2. Mark a line 7-3/4’ from the right side of the
centerline. Mark a line where the bottom of the
range hood will be. From this line measure
up 4-7/16’. Drill a l-1/4’ diameter hole through
the wall at this point.
Electrical Shock Hazard
l
Electrical ground is required on this
appliance.
l
Do Not ground to a gas pipe.
l
Do Not have a fuse in the neutral or
grounding circuit. A fuse in the neutral or
grounding circuit could result in electrical
shock.
l
Check with a qualified electrician if you are in
doubt as to whether the appliance is properly
grounded.
Failure to follow these instructions could result
in serious injury or death.
Electrical Shock Hazard
Care must be taken when drilling holes into
wall. Electrical wires may be concealed behind
the wall covering.
Failure to do so could result in fire, electrical
shock or other personal injury.
4-l/16”
between center
of power
supply
cable
opening and
w-m--
mmwmmmm
i----- ---
7-314” +
between centerline
f
of cabinet opening
and center of power
cable opening
/
I
j-
I
i
If codes permit and a separate grounding wire is
used, it is recommended that a qualified electrician
determine that the grounding path is adequate.
q
A 120~volt, 60-Hz, AC-only, fused electrical
supply is required on a separate 15-amp circuit,
fused on both sides of the line.
q
A time-delay fuse or circuit breaker is
recommended.
q
CONNECT WITH COPPER WIRE ONLY.
q
Connect directly to the fused disconnect (or
circuit breaker box) through flexible, armored or
non-metallic sheathed, copper cable (with
grounding wire).
q
A U.L.-listed conduit connector must be used at
each end of the power supply cable.
q
Allow some slack in the cable so appliance can
be moved if servicing is ever necessary.
Wire sizes (COPPER ONLY) must conform with the
rating of the appliance, as specified on the
serial/rating plate, and to the requirements of the
National Electrical Code, ANSVNFPA 70 - latest
edition (* Page II, and all local codes and
ordinances.
Wiring diagram is shown on the back cover of
these instructions.
- 13” min. -
-7
24” min.
-i
35-318” -
18”
min.
Preparation
install ductwork
to canopy
Property Damage
l
Cover countertop, cooktop or range with a
thick, protective covering.
l
Before making cutouts, make sure there is
proper clearance within the wall or floor for
the exhaust duct.
l
Do Not cut a joist or stud unless absolutely
necessary. If a joist or stud must be cut,
then a supporting frame must be
constructed.
l
Slide cardboard or hardboard under range
before moving range across floor.
Failure to follow these instructions may
result in property damage.
attach upper
chimney to top
bracket first
bracket 4
middle
secure
chimney pieces
with screws
adjustment
screws
I I
1
Disconnect and move freestanding range
n
from cabinet opening. Put a thick,
protective covering over countertop, cooktop or
range to protect from damage or dirt.
2
Determine and mark the centerline on the
n
wall where range hood will be installed.
Determine and mark the location of the bottom
edge of the range hood canopy (24’ min. from
cooking surface) on the wall where range hood
will be installed.
Note: If a backsplash (Part No. 4378615 stainless
steel only) is to be used with range hood, install it
according to the manufacturer’s instructions
before installing the range hood. The backsplash
height will determine the position of the bottom
edge of the range hood canopy.
attach lower
chimney to
+ middle bracket
bottom
bracket
hood will be on wall
I
filters
Page 3









