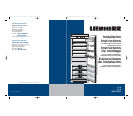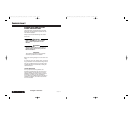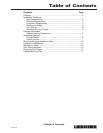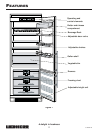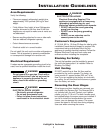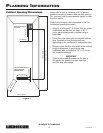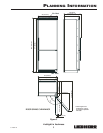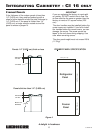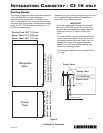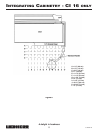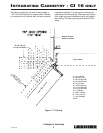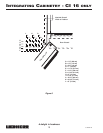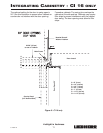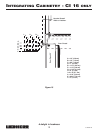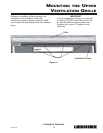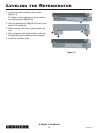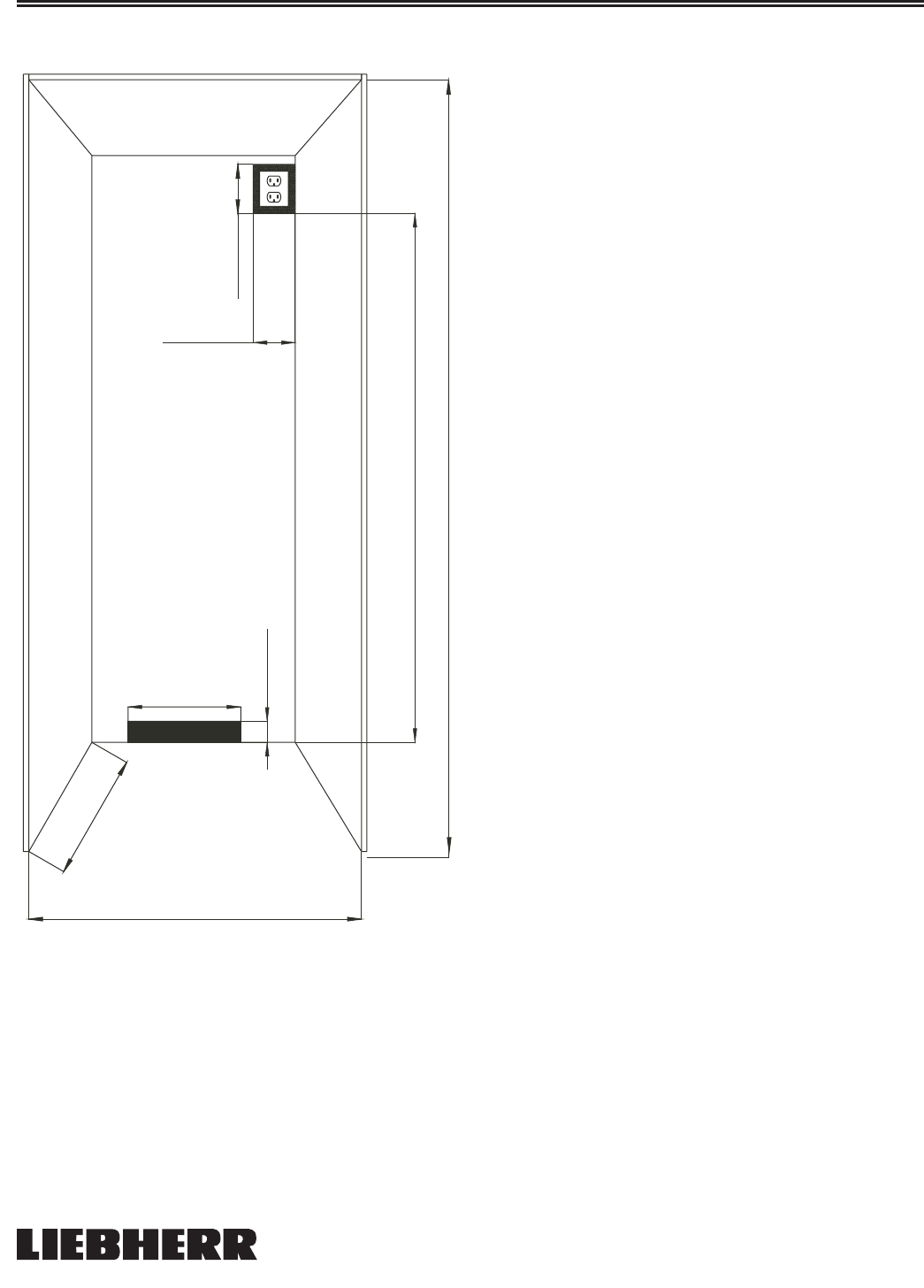
PLANNING INFORMATION
4
C 16/CI 16
A delight in freshness
Cabinet Opening Dimensions
Figure 2
7" (17.8 cm)
6" (15.2 cm)
29-1/2" (75 cm)
83-3/4" (212.7 cm)
24" (61 cm)
75-1/2" (192 cm)
3" (7.6 cm)
18" (45.7 cm)
LOCATE WATER SUPPLY
WITHIN BOTTOM
SHADED AREA
ELECTRICAL OUTLET
LOCATION
Allow units to open a minimum of 90° to prevent
problems removing drawers. With the door opening
90°, you may have to move drawers slightly to clear
the door interior.
Refer to the minimum door clearances in the Pre-
Installation Specifications chart.
• Allow for a minimum 2" (5.08 cm) filler, for corner
installations, so the door can open to 90°. If
you’re using raised panels, consider using a
wider filler.
• Use a filler strip when units are installed side by
side. The width of this filler strip will vary
depending on the configuration and panels used.
• Be sure to add the filler strip width to the finished
rough-in dimension. In any side by side
installation, add an additional 1/2" (1.27 cm) to
the combined numbers.
IMPORTANT
Refer to the scaled illustrations at the end of
this section for specifics on door openings
and filler size alternatives.



