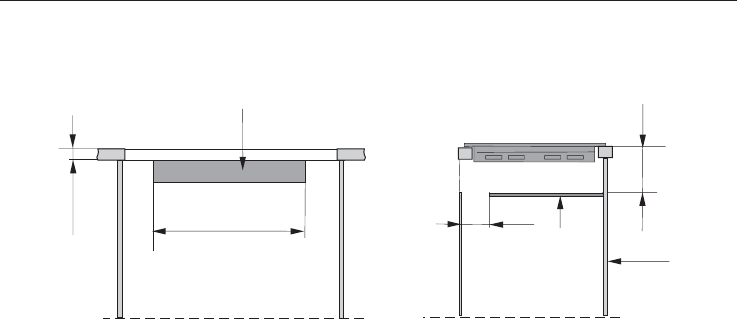
Ventilation
a Front of cooktop
b Cut-out at the rear wall of the cabinet for ventilation
c Protective base
If a protective base is fitted, there must be a distance of at least 4 ½" (110 mm)
between the top of the protective base and the top of the countertop, for proper
ventilation of the appliance. At the back there has to be a gap of 3" (75 mm) for
the power cord.
Installation
44
(max 40mm)
min
4
1/2"
(min 110mm)
9/16"
1
(700mm)
27
b
9/16"
(75mm)
3"
a
c


















