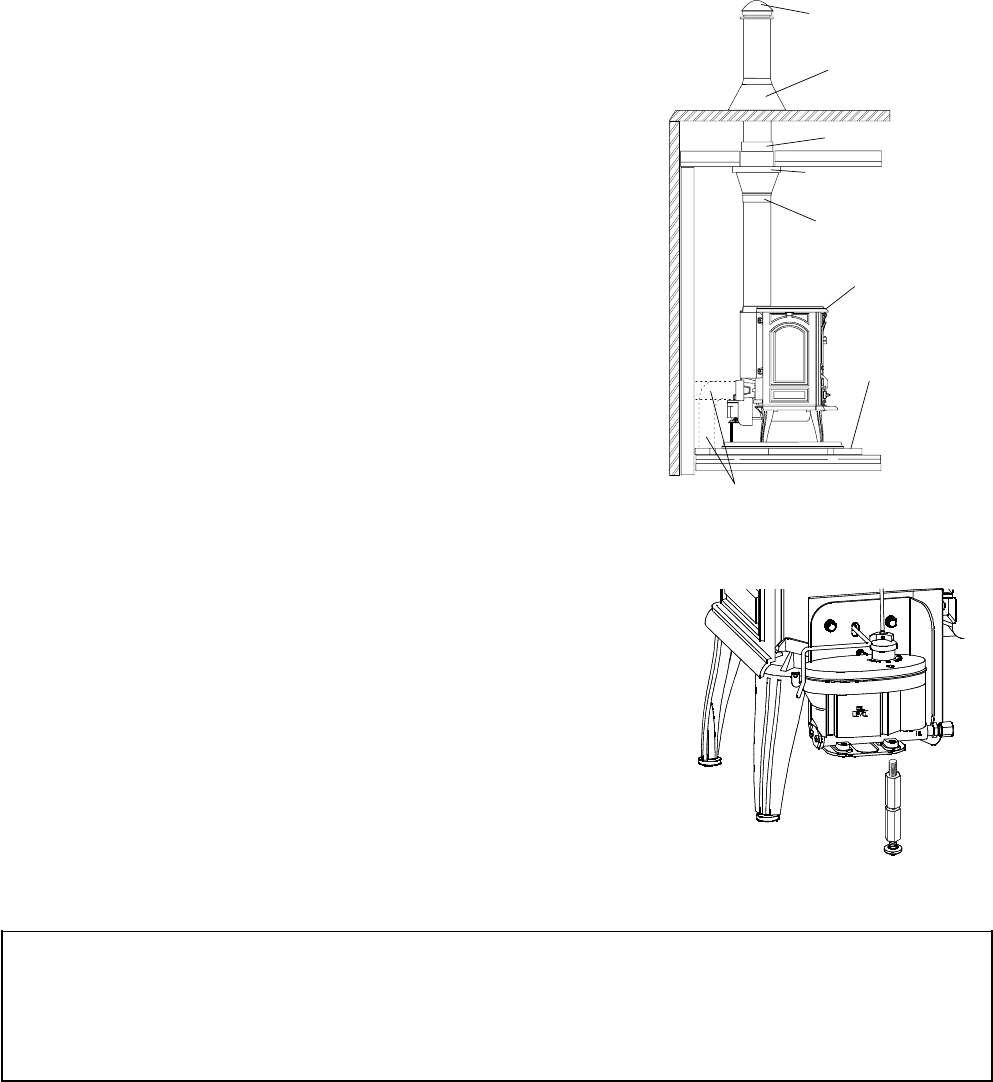
INSTALLATION
DO NOT INSTALL IN A ROOM USED FOR SLEEPING.
The stove must be firmly bolted to the floor with 1/4 inch lag bolts (fig. 8, p. 8).
Minimum clearances to combustibles are as shown in figure 2, page 5.
VENTING
The chimney must be installed in accordance with the manufacturer’s
instructions. Use only specified components with no substitutions. The
chimney and pipe must extend at least 8 feet above the stove and 3 feet
above the highest point of the roof. Install a rain cap at the top which will not
impede the smoke exhaust. The chimney must be supported at the ceiling or
roof so that its weight does not rest on the stove.
It must be installed between ceiling joists, with radiation shield and roof
flashing, so that the structural strength, insulation and waterproof qualities of
the home are not lessened. Seal with silicone to maintain a vapour barrier at
the chimney and outside air pipe penetrations. To check that the air pipe is
well fixed.
OUTSIDE AIR
Connection from the stove’s air intake to the outside is mandatory in mobile
homes only, either through a hole in the wall, or through a hole in the floor.
Use a fresh air kit. Secure the 4 inch diameter aluminium liner to the air intake
collar. Avoid cutting away floor joists, wall studs, electrical wires of plumbing.
Seal around the outside pipe with insulation to prevent drafts.
IF ROOM AIR STARVATION OCCURS BECAUSE THE FRESH AIR
INTAKE IS BLOCKED WITH ICE, LEAVES, ETC.., OR BECAUSE THE
STOVE DOOR WAS LEFT OPEN, OR DUE TO A STRONG EXHAUST FAN
OPERATING ETC., DANGEROUS FUMES AND SMOKE FROM THE
OPERATING STOVE COULD BE DRAWN INTO THE ROOM.
THE TOTAL SMOKE PIPE LENGTH SHOULD NOT EXCEED 40% OF THE CHIMNEY HEIGHT ABOVE THE
STOVE TO A MAXIMUM HORIZONTAL RUN OF 10 FEET.
All smoke pipe must slope upwards at a minimum of 1/4" per foot (6 mm/300 mm) and all connections must be
tight and secured by three sheet metal screws equally spaced.
An uninsulated smoke pipe shall not pass through an attic, roof space, closet or similar concealed space, or
through a floor, ceiling, wall or partition, or any combustible construction.
Chimney specifications
If the chimney is ‘cold’, the normal combustion cycle will not work. A cold chimney may be caused by disuse, being too
large, not insulated, being external or not high enough so not enough draft. Exterior chimneys cool rapidly, causing poor
draft and condensation.
Chimney connector
The stove should be located as close as possible to the chimney to avoid draft problems. Horizontal flue connectors restrict
the establishment of the required chimney draft and thereby prevent the normal functioning of the stove. Ensure that the
connection is supported and fastened to the stove.
Example : Screw the connector to the flue collar or wrap plumber’s strapping around the vertical section of the connector
and screw to either edge of the rear heat shield. Ensure that the strapping is snug fitting. A single wall chimney connector
may be used only within the room where the unit is located, between the oil stove and the chimney but never passing
through a combustible ceiling or wall. Minimum connector clearances to combustibles are to be maintained. If necessary,
where local codes allow, a wall thimble may be used.
R A IN C A P
MOBILE HOME
ROOF FLASHING
RADIATION SHIELD
C E IL IN G S U P P O R T
TRIM COLLAR
HEARTH PAD
OUTSIDE AIR CONNECTION THROUGH
WALL OR FLOOR
STOVE BOLTED
TO FLOOR
Figure 3
Figure 4
Document n° 1043-1 ~ 15/01/2002
6


















