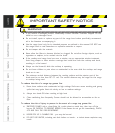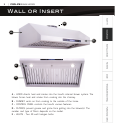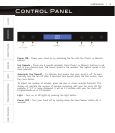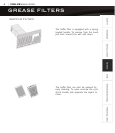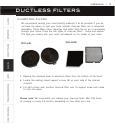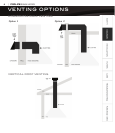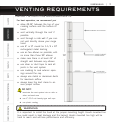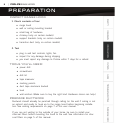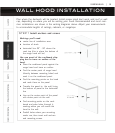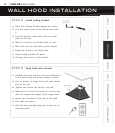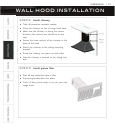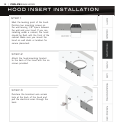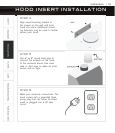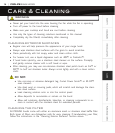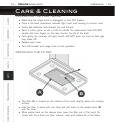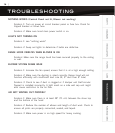
USER MANUAL | 9
Plan where the ductwork will be located. Install proper-sized duct work, and roof or wall
cap, depending on where you will be venting your hood. Recommended and most com-
mon installations are shown in the venting diagrams above. Adjust your measurements
to accomodate heights of ceilings, cabinets, or rangetops.
wall hood installation
step 1
Install anchors and screws
Markings you’ll need:
♦ center line of installation area
♦ location of studs
♦ horizontal line 28” - 36” above the
cook top (this is where the bottom of
the range hood will be)
Use one panel of the cardboard ship-
ping box to trace an outline of the
hood.
♦ Place the cardboard panel against the
range hood and trace an outline
♦ Find the center point of range hood
(directly between mounting holes) and
mark it on the cardboard panel
♦ Find the mounting points on the hood
and mark them on the panel
♦ Transfer the panel to the wall, lining
the bottom of panel to the horizontal
line
♦ Line up the center point of the panel
with center point on the wall
♦ Find mounting points on the card-
board and poke holes through it,
marking where you will mount the
hood to the wall.
♦ Predrill holes where your mounting
marks are, then insert wall anchors
and mounting screws



