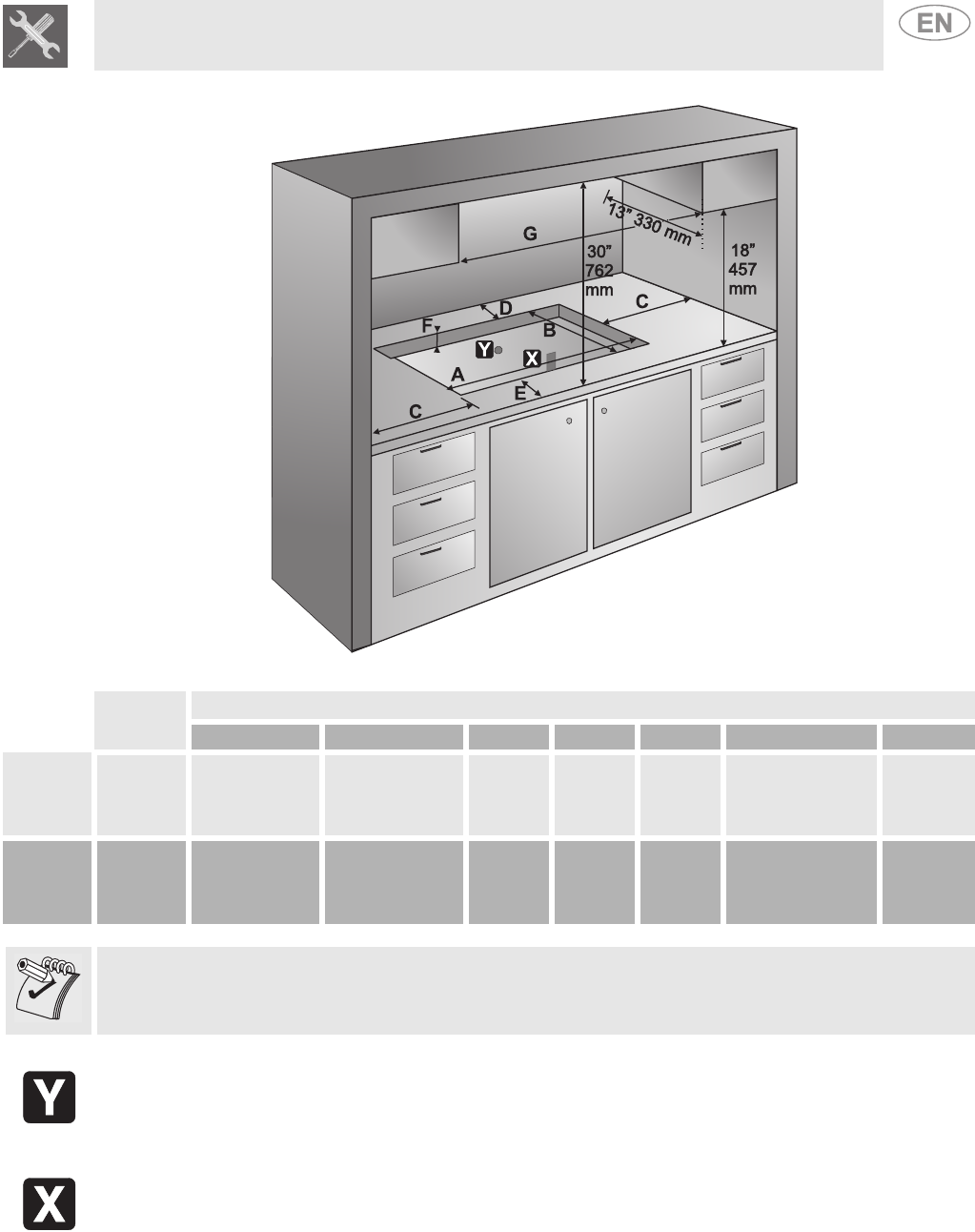
Instructions for the Installer
7
Cooktop
width
MINIMUM DISTANCE
A B C D E F G
PTS605
23
5
/
8
”
600 mm
21
7
/
8
” - 22 “
555÷560 mm
18
13
/
16
” - 19 “
478÷482 mm
8
1
/
4
”
210 mm
2 ”
50 mm
2 ”
50 mm
13
/
16
” - 2 ”
20 - 50 mm
23
5
/
8
”
600 mm
PTS727
28
3
/
8
”
720 mm
21
7
/
8
” - 22 “
555÷560 mm
18
13
/
16
” - 19 “
478÷482 mm
11
13
/
16
”
300 mm
2 ”
50 mm
2 ”
50 mm
13
/
16
” - 2 ”
20 - 50 mm
28
3
/
8
”
720 mm
NOTE: 13" (330 mm) is the maximum recommended upper cabinet depth.
Gas line opening
Wall: everywhere, 5” (12.7 cm) beneath the underside of the countertop.
Cabinet base: everywhere, within 6” (15.2 cm) from the rear wall is recommended.
Grounded outlet
Locate within 24” (61 cm) from the right rear corner of the cut out drawer.















