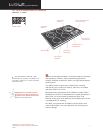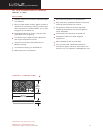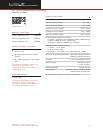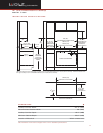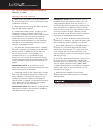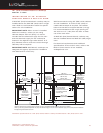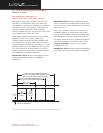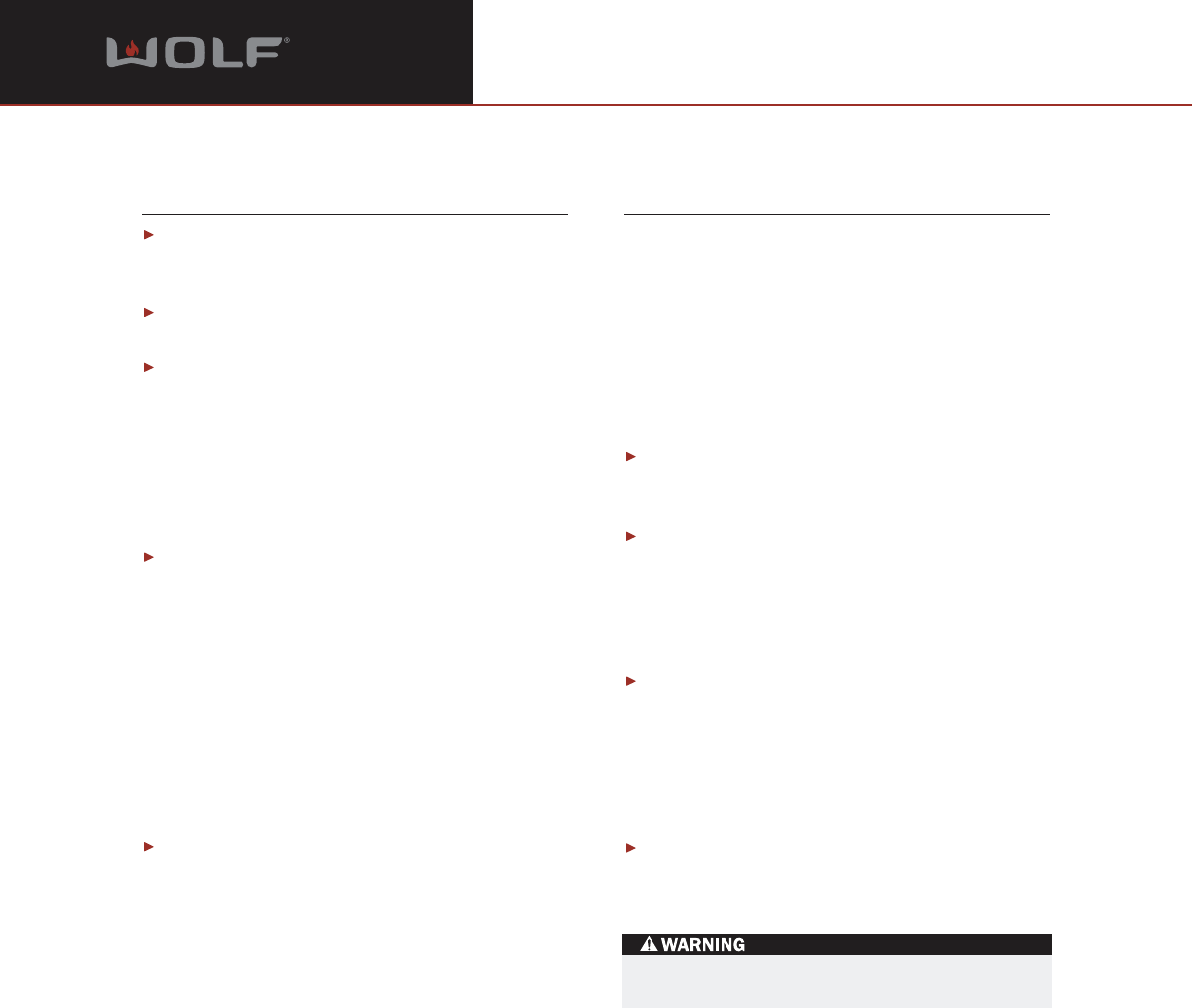
Planning Information
36" (914) Framed Electric Cooktop
MODEL CT36E
Dimensions in parentheses are in
millimeters unless otherwise specified.
5
INSTALLATION NOTES
Refer to the illustrations and specifications
for overall dimensions, cut-out dimensions and
installation specifics.
Wolf recommends using 39" (991) cabinets
with the 36" (914) cooktop.
A Wolf downdraft system, Cooktop or Pro
ventilation hood is recommended. When
installing a ventilation hood, refer to the specific
requirements of the hood for the minimum
dimension to the countertop. Also refer to
Ventilation Recommendations in the Cooktop
Ventilation or Pro Ventilation sections of our
website, wolfappliance.com.
The Wolf 36" (914) framed electric cooktop
requires a separate, grounded 3-wire 240 V AC,
60 Hz, 50 amp or 208 V AC, 60 Hz, 40 amp
service with its own circuit breaker. It is
provided with a 4' (1.2 m) flexible 3-wire
conduit for connection at the electrical supply.
Locate electrical within the shaded area shown
in the Installation Specifications illustration on
page 4.
IMPORTANT NOTE: A ground fault circuit
interrupter (GFCI) is not recommended and may
cause interruption of operation.
A Wolf 36" (914) or 30" (762) built-in single
oven may be installed below this cooktop. For
this installation, the electrical supply for the
cooktop should be installed in the adjacent
cabinet. Refer to page 6 for additional specifica-
tions. Be aware of the depth of the cooktop
when planning for this installation.
IMPORTANT NOTE: Wolf electric cooktops are
designed and agency approved for installation
with Wolf built-in ovens only.
IMPORTANT NOTE: When a built-in oven is
installed below the cooktop, unless you are
using cabinets deeper than 24" (610), it is
recommended that the electrical supply for the
oven be placed in an adjacent cabinet within
reach of the conduit. A 2" (51) diameter hole to
route the conduit through cabinetry will be
required. Refer to page 6 for location of electri-
cal supply and additional specifications.
You must follow all National Electrical Code
regulations. In addition, be aware of local codes
and ordinances when installing your service.
When a 36" (914) oven is installed below a
cooktop, it is recommended that the rough
opening for the oven be 7
3
/4" (197) from the
floor to ease the use of the oven door. The
bottom cabinet support must be able to support
250 lbs (113 kg).
If the 36" (914) framed electric cooktop is to
be used with any combination of additional
cooktop units or modules with a filler strip, the
cut-out width increases to 35" (889). When
multiple cooktop units or modules are installed
side by side, refer to the countertop cut-out
dimensions on page 7.
Refer to the installation instructions
shipped with each Wolf product for detailed
specifications.
This cooktop is intended for indoor use only.



