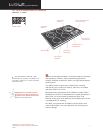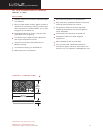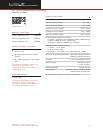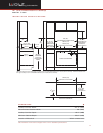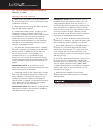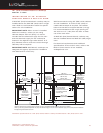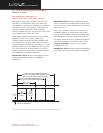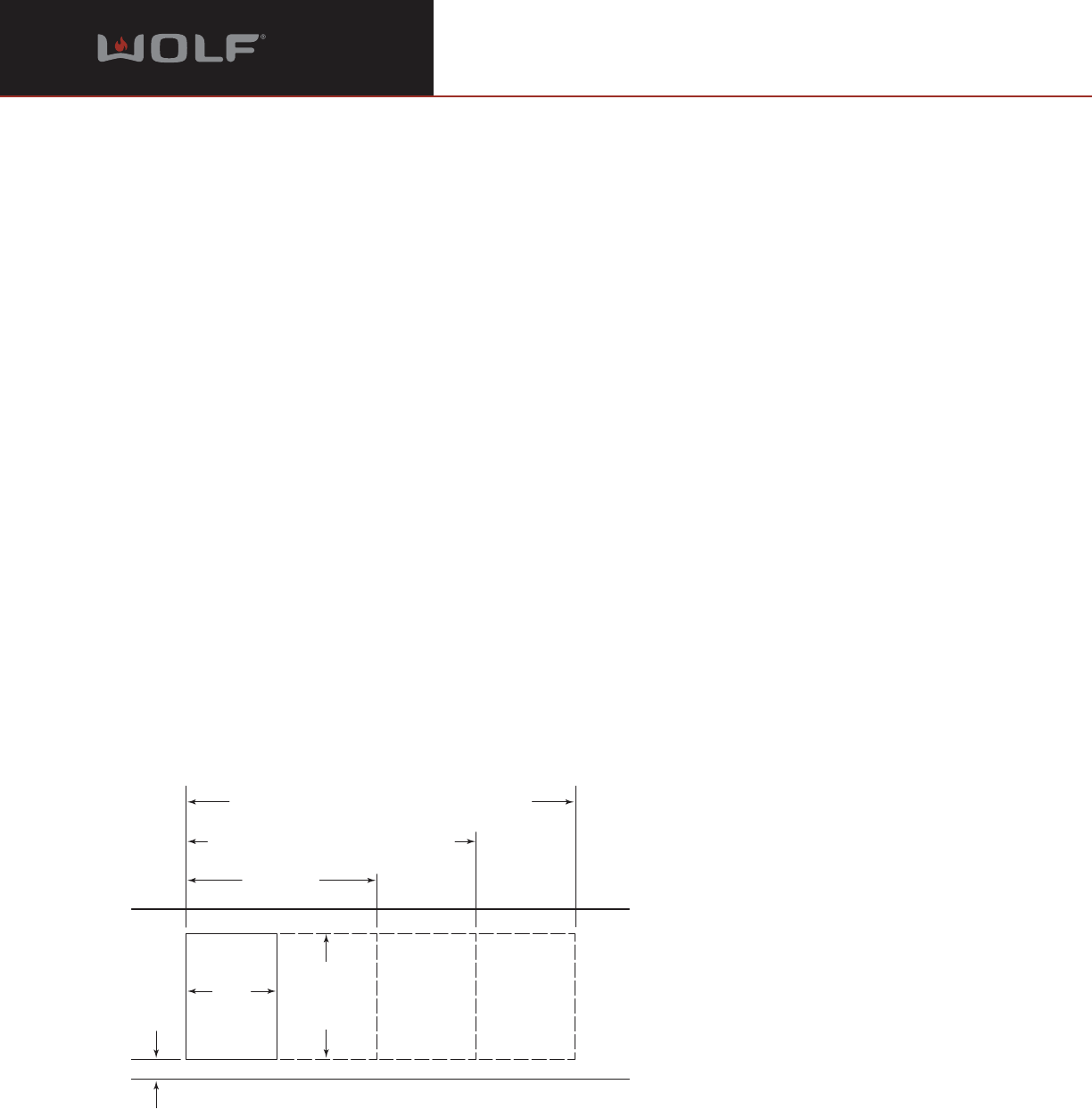
Planning Information
36" (914) Framed Electric Cooktop
MODEL CT36E
Dimensions in parentheses are in
millimeters unless otherwise specified.
7
INTEGRATED MODULES—
MULTIPLE UNIT INSTALLATION
With Wolf's integrated modules, you have the
ultimate in customization. You can create your
own design by mixing and matching the various
components within this system. And when you
couple these modules with other cooktops
within the Wolf inventory you and your client will
truly understand freedom of choice.
Some Wolf integrated modules can be installed
together or with a 30" (762) or 36" (914)
cooktop. When multiple units are installed side
by side, the cut-out dimensions that are shown
in the illustration are derived by adding 1
1
/4" (32)
additional space for each additional unit, to give
you your total cut-out width. Refer to the illus-
tration below for countertop cut-out dimensions
for installation of multiple cooktops.
IMPORTANT NOTE: Refer to the pages for each
specific integrated module for installation
limitations.
Countertop cut-out dimensions for installation of multiple cooktop units.
IMPORTANT NOTE: Where multiple cooktops
and/or modules are installed side by side, each
unit must have its own separate recommended
electrical circuit.
When two or more cooktops or modules are
installed together, an integrated module filler
strip is recommended. Contact your Wolf dealer
for information on this accessory component.
For electrical requirements, additional specifica-
tions and installation limitations, refer to the
Integrated Modules pages on our website,
wolfappliance.com.
IMPORTANT NOTE: Review specific installation
instructions for product to product capabilities.
2
1
/2"min
(64)
FRONT OF COUNTERTOP
19
1
/4"
(489)
CUT-OUT
DEPTH
29
1
/
4
"
(743)
TWO MODULES WIDTH
44
1
/
2
"
(1130) THREE MODULES WIDTH OR
44
1
/
4
"
(1124) 30" COOKTOP AND ONE MODULE
59
3
/
4
"
(1518) FOUR MODULES WIDTH OR
59
1
/
2
"
(1511) 30" COOKTOP AND TWO MODULES OR
50
1
/
4
"
(1276) 36" COOKTOP AND ONE MODULE
14"
(356)
CUT-OUT
WIDTH



