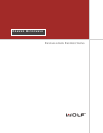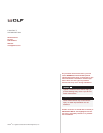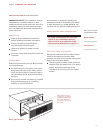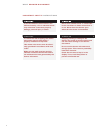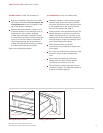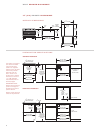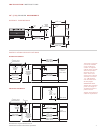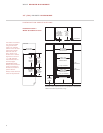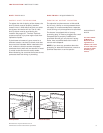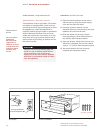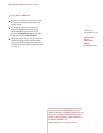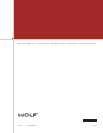
8
W O L F DR AW ER M IC ROWAV E
3
0 " (7 62 ) D R A W E R MI CROWAV E
27
3
/16"
(691)
OPENING
HEIGHT
28
1
/2"min
(724)
FLUSH
INSET
HEIGHT
28
1
/2" (
724)
E
SERIES OVEN
O
PENING WIDTH
36" rec (914)
33"m
in (838)
C
ABINET WIDTH
25"min (635)
C
ABINET DEPTH
30
3
/8"min (772)
FLUSH INSET WIDTH
28
1
/2" (724)
D
RAWER MICROWAVE
O
PENING WIDTH
SIDE VIEW
NOTE: Refer to the 30" (762) E Series built-in oven specifications for electrical location.
*Platform must be able to support 250 lbs (113 kg).
E
19" (483)
TO FLOOR
(typical)
7
/8"(22)TOP CLEAT
5
/1
6
"(
8) PLATFORM*
11
/16"(17) PLATFORM
T
OP VIEW
S
IDE CLEATS
2
4
3
/4"m
in
(629)
FLUSH
I
NSET
DEPTH
1
1
/4" (32)
FOR DRAWER
MICROWAVE
1" (25) FOR
E
SERIES OVEN
14
3
/4" (
375)
O
PENING
HEIGHT
15
15
/16"
(
405)
F
LUSH INSET
HEIGHT
1"(25)
S
IDE CLEATS
1"(25)
SIDE CLEATS
The drawer microwave
can also be installed
using an electrical
o
utlet in an adjacent
cabinet within the area
where the provided
e
lectrical cord can
reach. Power cord
access hole in cabinet
s
hould be a minimum
1
1
/2" (38) diameter
hole and deburred of
all sharp edges.
IMPORTANT NOTE:
Always allow sufficient
power cord length to
the electrical outlet to
prevent tension.
Always check electrical
codes for requirements.
I N S TA L L AT I O N S P E C I F I C AT I O N S
Installation below a
Wolf E Series Built-In Oven



