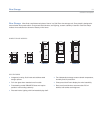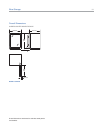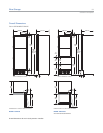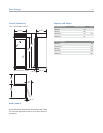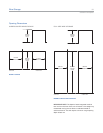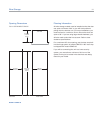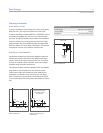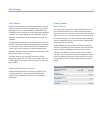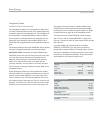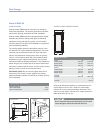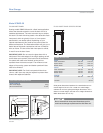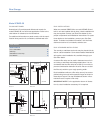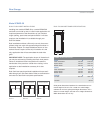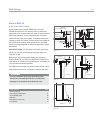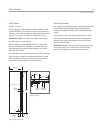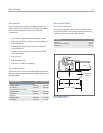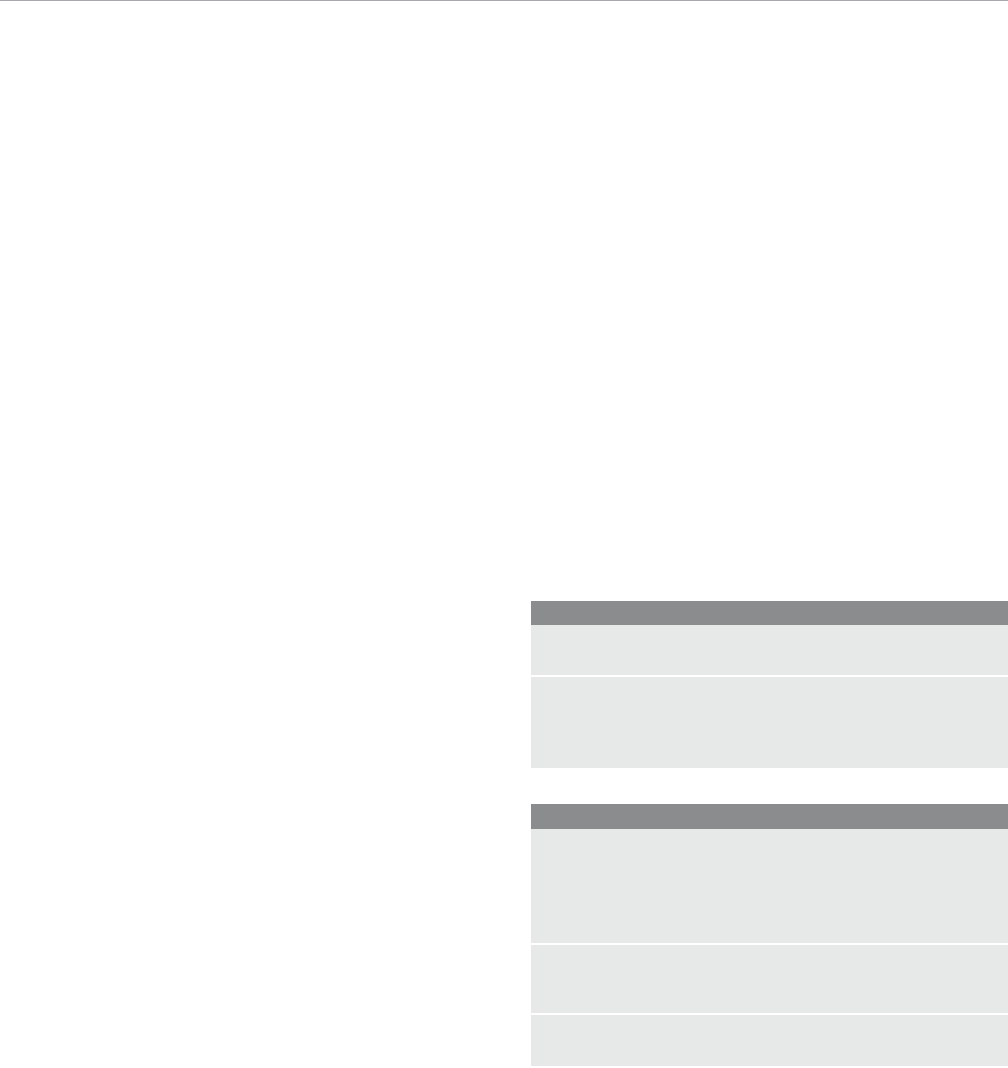
Wine Storage 59
subzero.com/specs
The height of the door panel for models ICB427G and
ICB427RG can extend beyond the typical panel height,
provided you do not exceed the panel weight limit. Refer
to specifications on page 46 of the integrated section.
The toe kick area on model ICB427G cannot be larger
than 152 mm, and on model ICB427RG, no larger than
229 mm. The toe kick area for either model cannot be less
than 102 mm.
If you are installing an optional lock kit on models
ICB427G or ICB427RG, you may have to order door
panels that exceed the 2032 mm finished height. Consult
the lock kit installation instructions and see if your panels
will allow for an adequate installation. These instructions
are available on our website, subzero.com.
Panel Requirements
MIN WIDTH
Stiles 57 mm
Top Rail 95 mm
Bottom Rail (ICB427G) 203 mm
Bottom Rail (ICB427RG) 76 mm
MAX PANEL WEIGHT
Door Frame 9 kg
Drawer Panel (ICB427RG) 5 kg
MIN PANEL THICKNESS
All Panels 16 mm
Integrated Panels
ICB427G W H
Door 679 mm 1927 mm
ICB427RG W H
Door 679 mm 1153 mm
Top Drawer 679 mm 345 mm
Bottom Drawer 679 mm 424 mm
Integrated Panels
MODELS ICB427G AND ICB427RG
The integrated full panels or frame panels for glass doors
for these models will follow some of the identical planning
processes used with the integrated line. The installation of
the door panels is completely different, however. Rather
than using the mounting hardware we used with the inte-
grated line, door panels for both models ICB427G and
ICB427RG will be applied with screws applied through our
door.
The drawer panels for the model ICB427RG will be applied
using the integrated technique of mounting brackets.
IMPORTANT NOTE: The depth of models ICB427G and
ICB427RG is 610 mm from the front of the unit to its back.
You must allow for the thickness of the panel you are
applying when planning for the finished rough opening
depth if you want the front panel to be flush with sur-
rounding cabinetry. You may have to move the unit back
into the drywall or bring the cabinets forward. Refer to the
integrated section.
Panel dimensions listed in the chart assume the models
finish off at 2032 mm in height overall and have a 102 mm
toe kick for the model ICB427G. If you finish off at 2134
mm, for instance, you must add an additional 102 mm to
the finished height of the panel and 102 mm to the top rail.
Likewise, if you allow for a 152 mm toe kick for the model
ICB427G, you must subtract 51 mm from the bottom rail.



