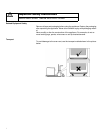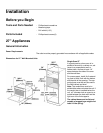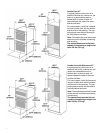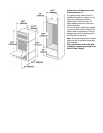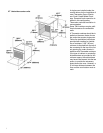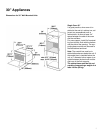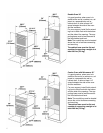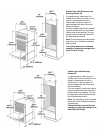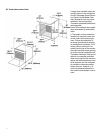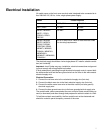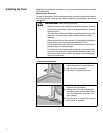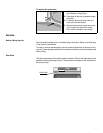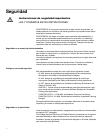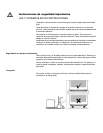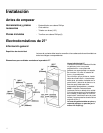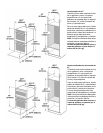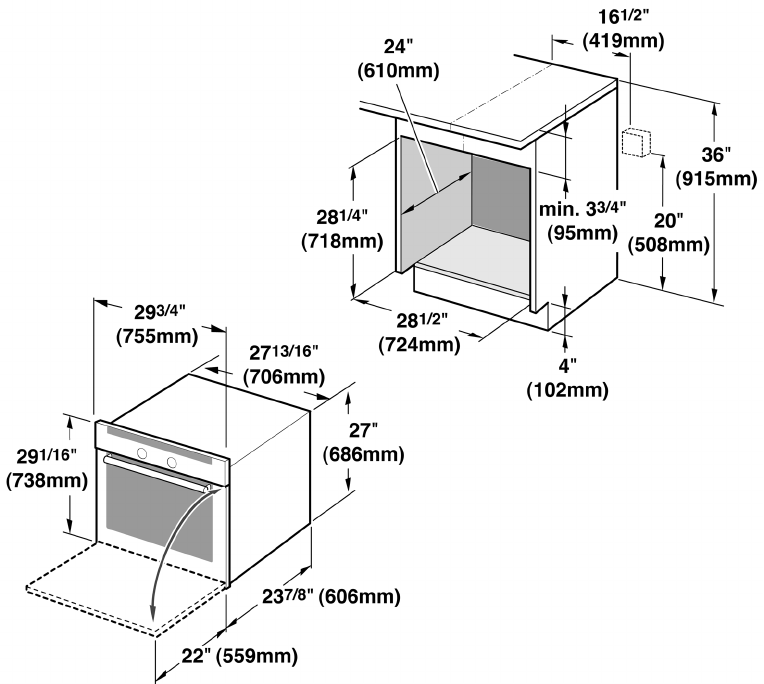
12
30” Under-the-counter-Units
A single oven installed under the
counter allows for the installation
of most Thermador Gas or Electric
non-Cook’n’Vent® Model Cook-
tops. Downdraft units cannot be
installed in this configuration;
Thermador overhead ventilation is
recommended.
Some TMH cooktops require addi-
tional clearances to combustible
walls.
A Thermador cooktop should be
installed on the same center line
as the under-the-counter single
oven. Follow the installation in-
structions provided with cooktop
for installation of cooktops. 3 3/4”
inches (95mm) minimum is re-
quired from the top of the counter-
top to the top of the cutout opening
for under-counter installation with
Thermador cooktops. If the type of
cabinet or countertop thickness
does not provide for this minimum
space, the cabinet base may have
to be lowered, into the toe space,
to provide the necessary space
above the oven. However, a 4”
minimum distance between the
floor and the oven bottom must re-
main.



