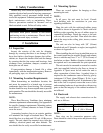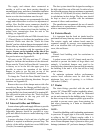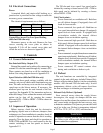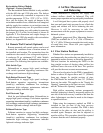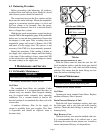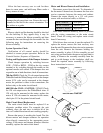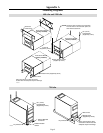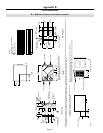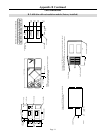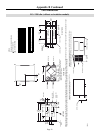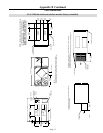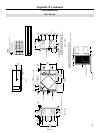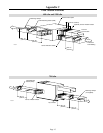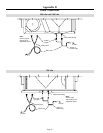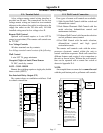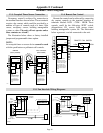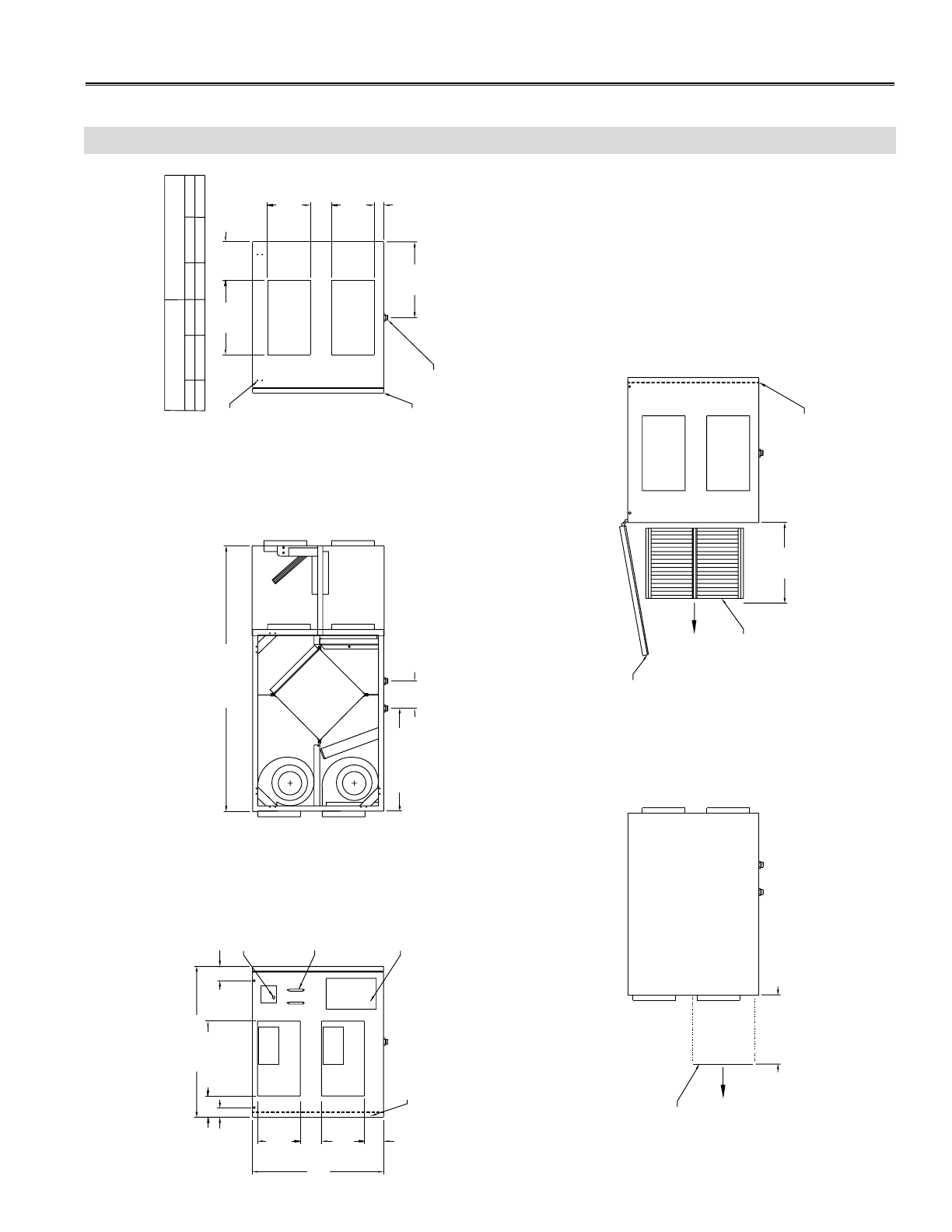
28.12" [714]
14.00" [356]
4.00" [102]
1.75" [44]
8.00"
[203]
2.75" [70]
19.207" [488]
5.125" [130]
Access Door
Strap Mounting
Location
Drain Fitting
NOTE:
For units with the reversed door option, interior components will appear
as a mirror image of the above diagram.
49.550" [1259]
Line Power
Control Box
Dry Contacts
Reverse Door Option
Fresh Air
To Building
Exhaust Air
To Outside
8.00"
[203]
4.00"
[102]
24.50"
[622]
3.53"
[90]
12.00"
[305]
15.00"
[381]
Access Door
Heat Recovery Core
Reversed Door Option
Control Plate
A minimum of 6.00" [152] clearance from any obstruction
is required for removal of control box.
A minimum of 15.00" [381] clearance from any obstruction is required for removal
of heat recovery cores, fans, etc.
The access door can be removed from cabinet with only 2.00" [51] of clearance.
8.00"
[203]
8.00"
[203]
14.10"
[358]
14.00"
[356]
7.10"
[180]
Fresh Air
From Outside
Exhaust Air
From Building
4.00"
[102]
1.75"
[44]
VK0004A
NOTE: Dimensions in [ ] are millimetres.
PTS
HRV 600i POLY CORE
with recirculation module
HRV 600i ALUMINUM CORE
with recirculation module
LBS
197
Kg
90
PTS
TOTAL
LBS
231 105
Kg
TOTAL
Appendix B Continued
Unit Dimensions
B-2: 600 cfm with recirculation module (factory installed)
Page 11



