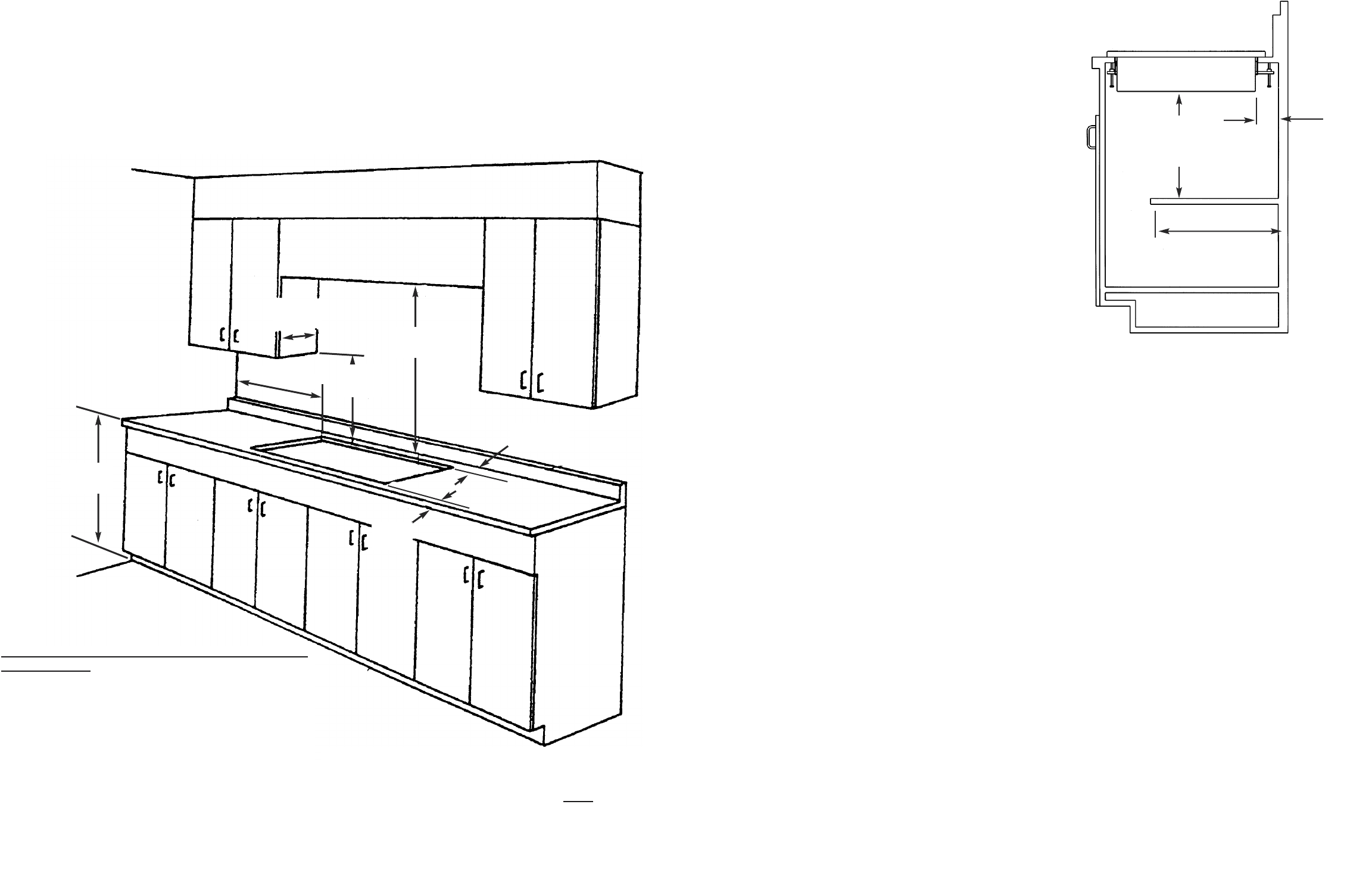
4
5
PROXIMITY TO SIDE CABINET INSTALLATION
1. The cooktop may be installed directly to existing base cabinets.
2. The cooktop CANNOT be installed directly adjacent to sidewalls, tall cabinets, tall appliances, or other side vertical
surfaces above 36” (91.4 cm) high. There must be a minimum of 6” (15.2 cm) side clearance from the cooktop to
such combustible surfaces above the 36” (91.4 cm).
3. Within the 6” (15.2 cm) side clearance to combustible vertical surfaces above 36” (91.4 cm), the maximum wall cabi-
net depth must be 13” (33.0 cm) and wall cabinets within this 6” (15.2 cm) side clearance must be 18” (45.7 cm)
above the 36” (91.4 cm) high countertop.
4. Wall cabinet above the cooktop must be a minimum of 36” (91.4 cm) above the countertop for a full width of the
cooktop.
MINIMUM CLEARANCES FROM ADJACENT COMBUSTIBLE
CONSTRUCTION
•Above countertop (above 36” [91.4 cm])
•Side 6” (15.2 cm)
•Rear* 0” (0 cm)
•Within 6” side clearance. Wall cabinets no deeper
than 13” (33.0 cm)
•Must be minimum 18” (45.7 cm) above countertop
•Wall cabinets directly above the product must be
minimum 36” (91.4 cm) above the countertop.
13” Max
(33.0 cm)
36” Min.
(91.4 cm)
6” Min.(15.2 cm)
18” Min.
(45.7 cm)
36” Min.
(91.4 cm)
3 1/8”
(7.9 cm)
0” Min.*
(0 cm)
*NOTE: Before cutting countertop cutout, check the inside
clearance available from the inside back wall to the proposed
placement of the cooktop. A minimum of 1 1/4” (3.2 cm) is re-
quired from the back wall of the cooktop to the inside wall of
the back cabinet. (See page 5) This may require a distance
greater than the 0” minimum approved distance.
INTERIOR CABINET CLEARANCES
IMPORTANT: The electronic components for the in-
duction elements in the cooktop need some air circula-
tion. To ensure long life of electronic components, it is
required that a minimum of 8” (20.3 cm) open space re-
main between the bottom of the cooktop and any shelf
underneath. The maximum length of the shelf under-
neath is 18” (45.7cm). There should be no partition or
shelf directly underneath the unit.
It is also required that the exit air ports at the rear are
not blocked. There should be a minimum of 1 1/4” (3.2
cm) space between the exit air ports at the rear of the
unit and any nearby obstruction including downdrafts.
1 1/4”
(3.2 cm)
min.
8”
(20.3 cm)
min.
18”
(45.7 cm)
max.








