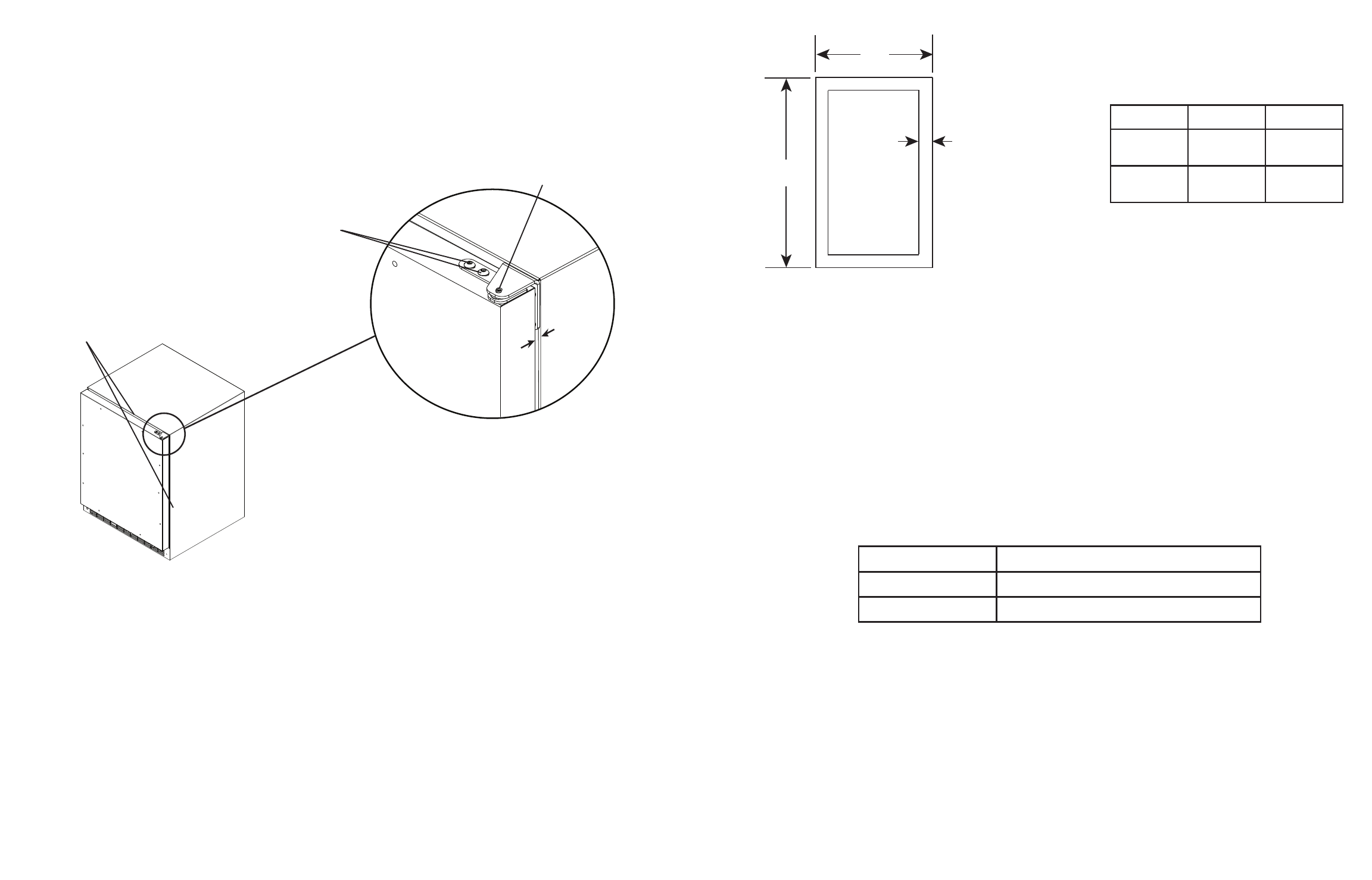
98
Custom Wood Frame Installation Instructions (DFUR Model)
Note: Weight of wood panel must not exceed 20 lbs.
S
tep 1: Verify door alignment
T
he door should be parallel to the sides and top of the refrigerator. If alignment is necessary the door may be
adjusted by loosening the 2 screws which secure the hinge adapter brackets to the door and adjusting the door side
to side. Use a 5/32” allen wrench for this procedure. (See Figure 1 below).
Figure 1
9/32”
(7 mm)
Door must be
parallel to top and
sides of refrigerator
Hinge adaptor screws -
Loosen these to adjust
door, on the top and
bottom of the door
Top hinge pin -
Remove to remove
the door
Step 2: Remove door
Remove the top hinge pin from the hinge with an 1/8” allen wrench. Remove the door by angling the top of the door
outward and lifting the door off the bottom hinge. (See detail in Figure 1).
Step 3: Remove gasket
Lay the door on its front being careful not to scratch it. Remove the door gasket by peeling up and out of the channel.
Step 4: Cut overlay panel
Depending on the refrigerator model cut the overlay panel to the dimensions shown. Use Figure 2 and Table A.
Note: For the door closer to work properly, it is necessary to maintain a minimum space of 9/32” (7mm) between the
door and cabinet flange as shown. This space can be adjusted by adjusting the top and bottom hinge adapters.
Step 5: Clamp panel to door
Set the overlay panel on the door front, align the edges, and clamp together. Clamp the panel firmly but be careful
not to crush the foam in the door or scratch the door.
Step 6: Drill holes in overlay panel
Remove the hinge adapter bushings from the top and bottom door hinge adapters. (See Figure 4). Using the holes in
the hinge adapters drill 5/16” (8 mm) diameter clearance holes into the overlay panels 3/4” (20 mm) deep. These will
be clearance holes for the top and bottom hinge pins.
Also, at this time, drill the screw pilot holes for attaching the overlay panel to the door. Select the size of the hole from
Table B. Be careful not to drill the pilot holes through the overlay panel but only 1/2” (12.7 mm) deep.
Model WH
15”
24”
W
H
Figure 2
Glass Door Models
Front of
overlay
panel
Typical 4
Sides
14-5/16”
(36.4 cm)
30-5/16”
(76.9 cm)
23-7/16”
(59.5 cm)
30-5/16”
(76.9 cm)
Table A
Glass Door Models
1-23/32”
(38.8 cm)
Custom Wood Frame Installation Instructions (DFUR Model) (cont.)
Material Type
Hardwood
3/32” (2.4 mm) Diameter. Pilot Hole
Softwood
5/64” (2.0 mm) Diameter. Pilot Hole
Table B
#8 Wood Screw














