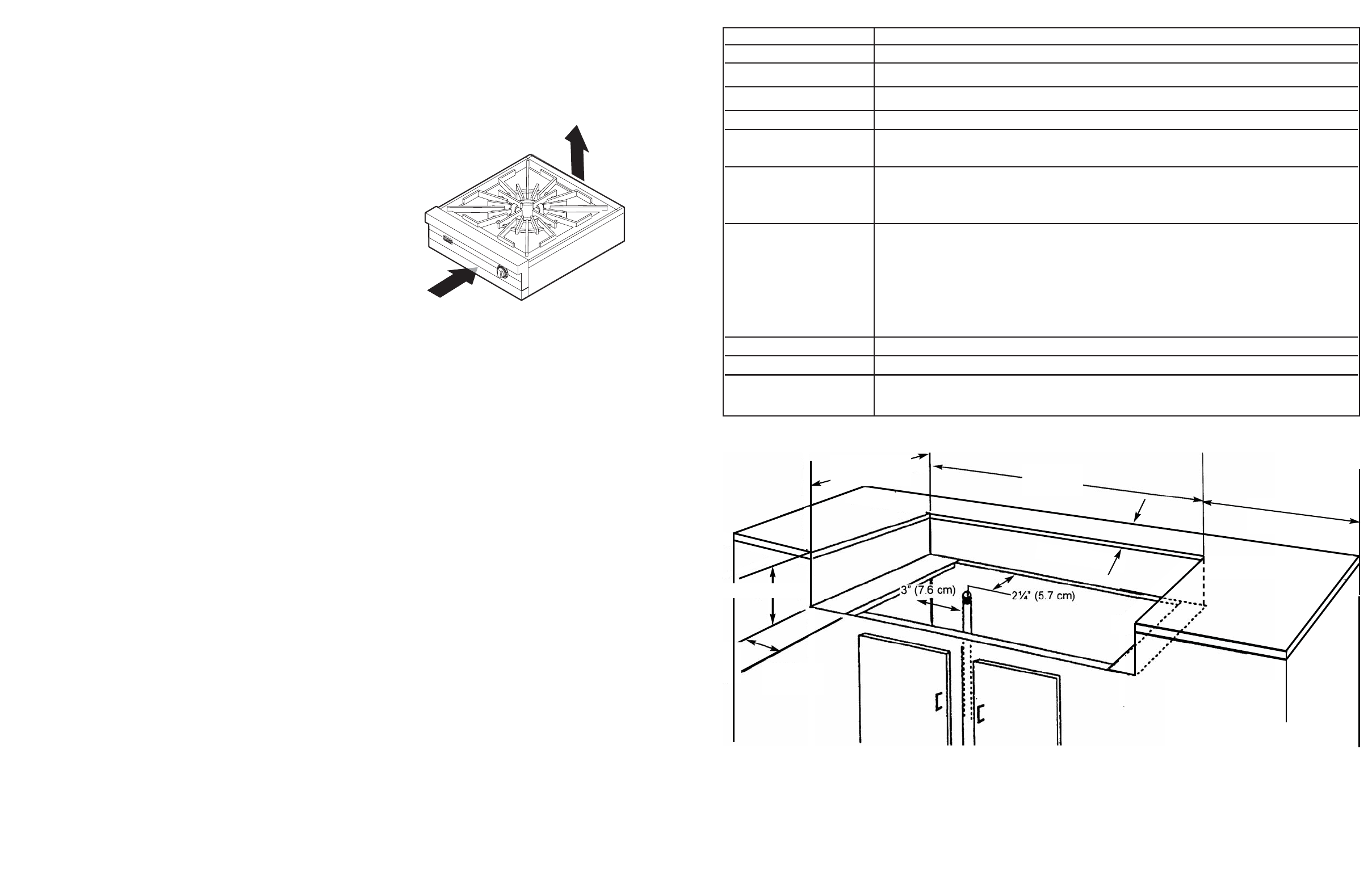
4
BASIC SPECIFICATIONS
Description VGWTO5240
Cutout Width 24 3/4” (62.9 cm)
Cutout Height 10 1/4” (26.0 cm)
Cutout Depth Minimum - 27 3/8” (69.5 cm) Maximum - 27 7/8” (70.8 cm)
Overall Width 26 1/4” (66.7 cm)
Overall Height To cooking surface - 11 3/4” (29.8 cm)
from Bottom
Overall Depth To end of side panel - 28 5/8” (72.7 cm)
from Rear To end of control panel - 31” (78.7 cm)
To end of knobs - 32 3/4” (83.2 cm)
Gas Requirements Natural: Standard residential 1/2” (1.3 cm) ID gas service line
LP/Propane: Standard residential 1/2” (1.3 cm) ID gas service line
or
Equipped with high capacity hose/regulator for connection to a
standard 20 lb. LP/Propane cylinder with Type 1, QCC-1 connector.
Unit must be ordered Natural or LP/Propane - Unit is not field convertible
Maximum amp usage .08 amps
Burner Rating 27,500 BTU NAT./27,500 BTU LP/Propane
Approximate
Shipping Weight 160 lbs. (72.0 kg)
5
CABINET CUTOUT DIMENSIONS
PROXIMITY TO CABINET INSTALLATION
The unit may be installed directly adjacent to the existing base cabinets. IMPORTANT - The side trim MUST be 3/8”
(.95 cm) above the adjacent base cabinet countertop. There is a 0” side and rear clearance to non-combustible
surfaces. The unit CANNOT be installed directly adjacent to combustible sidewalls. There must be a minimum of 6”
(15.2 cm) side and rear clearance from the unit to such combustible surfaces. This unit can not be placed under an
overhead which is unprotected and combustible.
IMPORTANT SAFETY INSTRUCTIONS (cont.)
14. Once the unit is installed as outlined in the Installation Instructions, it is important that the
fresh air supply is not obstructed. The use of a gas cooking appliance results in the
production of heat and moisture in the room in which it is installed. Ensure that the kitchen is
well-ventilated. Keep natural venting holes open or install a mechanical ventilation device.
Prolonged or intensive use of the appliance may call for additional (such as opening a
window) or more effective ventilation (such as increasing the level of a mechanical ventilation
if present).
15. The flueway must also remain clear.
16. Storage cabinet area above the unit must be
36” (91.4 cm) and cannot project more than
13” (33.0 cm) outward from the rear wall. Beware of
potential hazards associated with retrieving items from
such cabinets when the unit is in operation.
17. Keep area clean and free from combustible material,
gasoline, and other flammable liquids.
18. This appliance is not connected to a combustion products
evacuation device. It shall be installed and connected in accordance with current installation
regulations giving particular attention to the relevant requirements regarding ventilation.
Flueway
6” (15.24 cm)
to side wall
24 3/4”
(62.9 cm)
27 3/8”
(69.5 cm) Min.
1 1/2”(3.8 cm)
3/4” Min.
(1.9 cm)
10 1/4” (26.0 cm)










