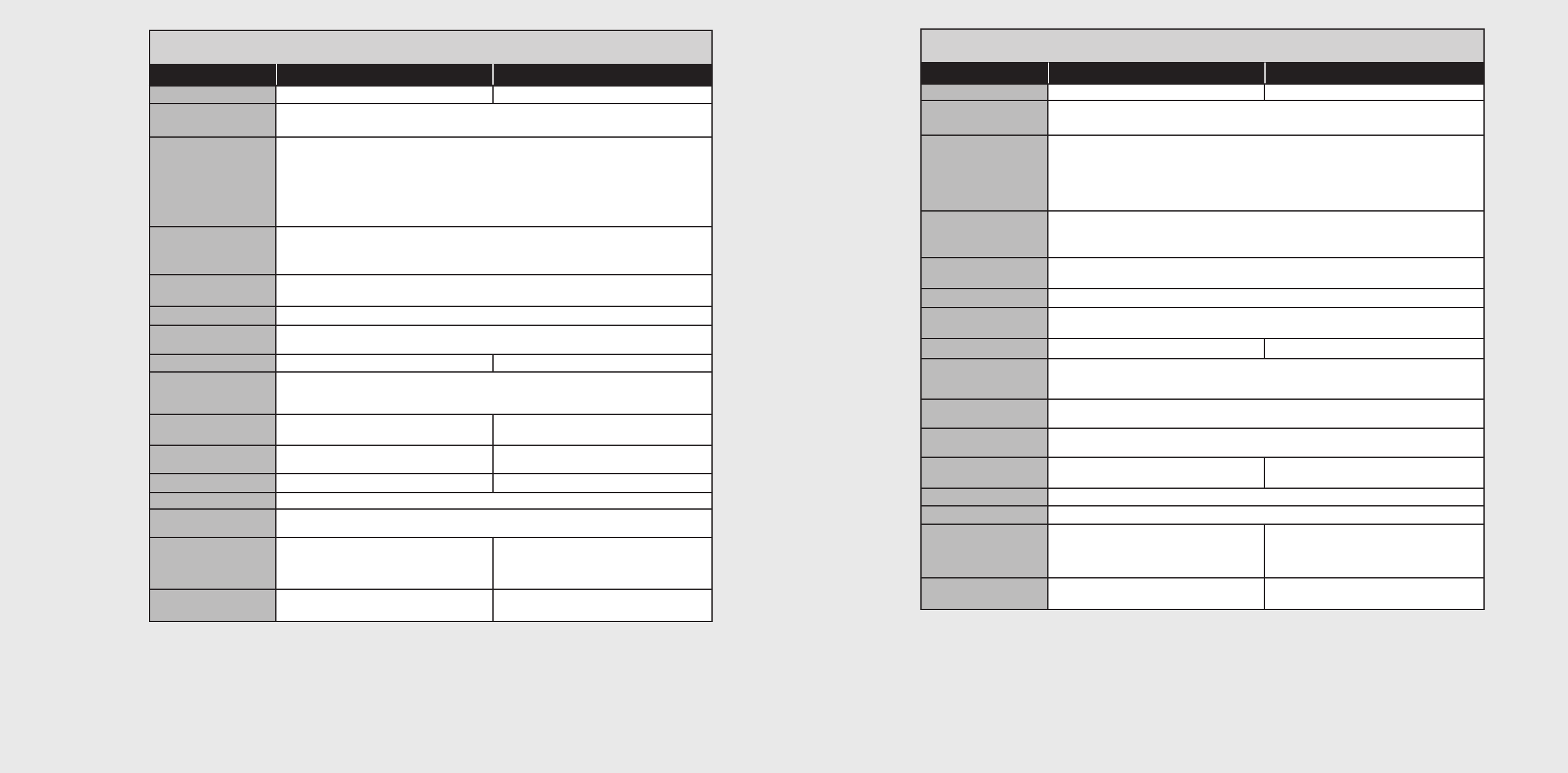
Specifications
9
Specifications
8
Minimum clearances from adjacent combustible construction:
Below cooking surface (36” [91.4 cm] and below)
• Sides - 0”
• Top grate support - 36” (91.4 cm)
Above cooking surface (above 36” [91.4 cm])
• Sides - 6” (15.2 cm)
• Within 6” (15.2 cm) side clearance, wall cabinets no deeper than 13” (33.0 cm) must be minimum 18” (45.7 cm)
above cooking surface
• Wall cabinets directly above product must be a minimum of 42” (106.7 cm) above cooking surface
• Rear - 0” with 8” backguard or high shelf; 0” with island trim and non-combustible rear wall;
• 6” (15.2 cm) with island trim and combustible rear wall
Gas 30” and 36” W. Ranges
Description
30” W. Models 36” W. Models
Overall width 29-7/8” (75.9 cm) 35-7/8” (91.1 cm)
Overall height To top of side trim - 35-7/8” (91.1 cm) min 37” (94.0 cm) max
Legs adjust - 1-1/8” (2.9 cm)
Overall depth
from rear*
To end of side panel - 24-5/16” (61.8 cm)
To front of door - 25-3/4” (65.4 cm)
To end of landing ledge - 28-1/16” (71.2 cm)
To end of door handle - 28-11/16” (72.9 cm)
*Add 3/8” (1 cm) to overall depth for 30” VGSC models and 3/4” (1.9 cm) for 36” VGSC
models installed against a combustible wall.
Additions to Base
Height
To top of island trim - add 1” (2.5 cm)
To top of backguard - add 8” (20.3 cm)
To top of high shelf - add 23-1/2” (59.7 cm)
Gas Requirements Shipped Natural or LP/Propane, field convert with conversion kit (purchased separately);
accepts standard residential 1/2” (1.3 cm) ID gas service line
Gas Manifold Pressure Natural 5.0” W.C.P./ Liquid Propane L/P 10.0” W.C.P.
Electrical Requirements 120VAC/60 Hz; 4 ft. (121.9 cm), 3-wire cord with grounded
3-prong plug attached to unit
Max Amp Usage
.83 amps 1.5 amps
Surface Burner Rating
Natural/LP
18,500 BTU (5.4 kW)/16,600 BTU (4.9 kW)
15,000 BTU (4.4 kW)/12,500 BTU (3.7 kW)
Griddle Burner Rating NA 15,000 BTU Nat./12,500 BTU LP/Propane
(4.4 kW Nat/ 3.7 kW LP)
Grill Burner Rating NA 18,000 BTU Nat./16,000 BTU LP/Propane
(5.3 kW Nat/ 4.7 kW LP)
Oven(s) Interior Width 23” (58.4 cm) 29” (73.7 cm)
Oven(s) Interior Height 16-1/8” (40.9 cm)
Oven(s) Interior Depth Overall - 18-3/4” (47.6 cm) VGCC AHAM 17” (43.2 cm)
VGSC AHAM 15-3/8” (39.1 cm)
Oven(s) Volume
Overall
AHAM
4.0 cu. ft.
VGCC - 3.7 cu. ft.
VGSC - 3.3 cu. ft.
5.1 cu. ft.
VGCC - 4.6 cu. ft.
VGSC - 4.2 cu. ft.
Approximate
shipping weight
410 lbs.
(184.5 kg)
500 lbs.
(225 kg)
Gas 48” and 60” W. Ranges
Description
48” W. Models 60” W. Models (VGCC only)
Overall width 47-7/8” (121.6 cm) 60”(152.4 cm)
Overall height To top of side trim - 35-7/8” (91.1 cm) min 37” (94.0 cm) max
Legs adjust - 1-1/8” (2.9 cm)
Overall depth
from rear
To end of side panel - 24-5/16” (61.8 cm)
To front of door - 25-3/4” (65.4 cm)
To end of landing ledge - 28-1/16” (71.2 cm)
To end of door handle - 28-11/16” (72.9 cm)
*Add 3/4” (1.9 cm) to overall depth for 48” VGSC models installed against a combustible wall.
Additions to Base
Height
To top of island trim - add 1” (2.5 cm)
To top of backguard - add 8” (20.3 cm)
To top of high shelf - add 23-1/2” (59.7 cm)
Gas Requirements Shipped Natural or LP/Propane, field convert with conversion kit (purchased separately);
accepts standard residential 1/2” (1.3 cm) ID gas service line
Gas Manifold Pressure Natural 5.0” W.C.P./ Liquid Propane L/P 10.0” W.C.P.
Electrical Requirements 120VAC/60 Hz; 4 ft. (121.9 cm), 3-wire cord with grounded
3-prong plug attached to unit
Max Amp Usage
1.89 amps 1.66 amps
Surface Burner Rating
Natural/LP
18,500 BTU (5.4 kW)/16,600 BTU 4.9 kW)
15,000 BTU (4.4 kW)/12,500 BTU (3.7 kW)
Griddle Burner Rating 15,000 BTU Nat./12,500 BTU LP/Propane
(4.4 kW Nat/ 3.7 kW LP
Grill Burner Rating 18,000 BTU Nat./16,000 BTU LP/Propane
(5.3 kW Nat/ 4.7 kW LP
Oven(s) Interior Width Right - 23” (58.4 cm)
Left - 12-1/8” (30.8 cm)
23” (58.4 cm)
Oven(s) Interior Height 16-1/8” (40.9 cm)
Oven(s) Interior Depth Overall - 18-3/4” (47.6 cm) AHAM 17” (43.2 cm)
Oven(s) Volume
Overall
AHAM
Right - 4.0 cu. ft. Left - 2.1 cu. ft.
Right VGCC - 3.7 cu. ft. Left - 2.0 cu. ft.
Right VGSC - 3.3 cu. ft. Left - 2.0 cu. ft.
Both Ovens 4.0 cu. ft.
Both Ovens 3.7 cu. ft.
Approximate
shipping weight
575 lbs.
(258.8 kg)
750 lbs.
(337.5 kg)
Minimum clearances from adjacent combustible construction:
Below cooking surface (36” [91.4 cm] and below)
• Sides - 0”
• Top grate support - 36” (91.4 cm)
Above cooking surface (above 36” [91.4 cm])
• Sides - 6” (15.2 cm)
• Within 6” (15.2 cm) side clearance, wall cabinets no deeper than 13” (33.0 cm) must be minimum 18” (45.7 cm)
above cooking surface
• Wall cabinets directly above product must be a minimum of 42” (106.7 cm) above cooking surface
• Rear - 0” with 8” backguard or high shelf; 0” with island trim and non-combustible rear wall;
• 6” (15.2 cm) with island trim and combustible rear wall














