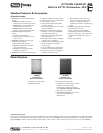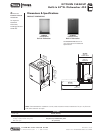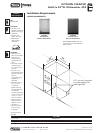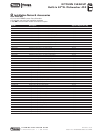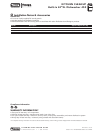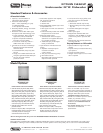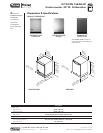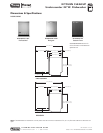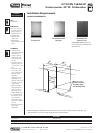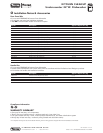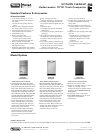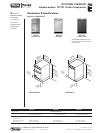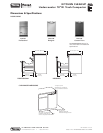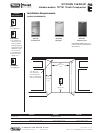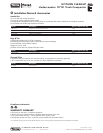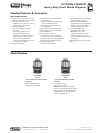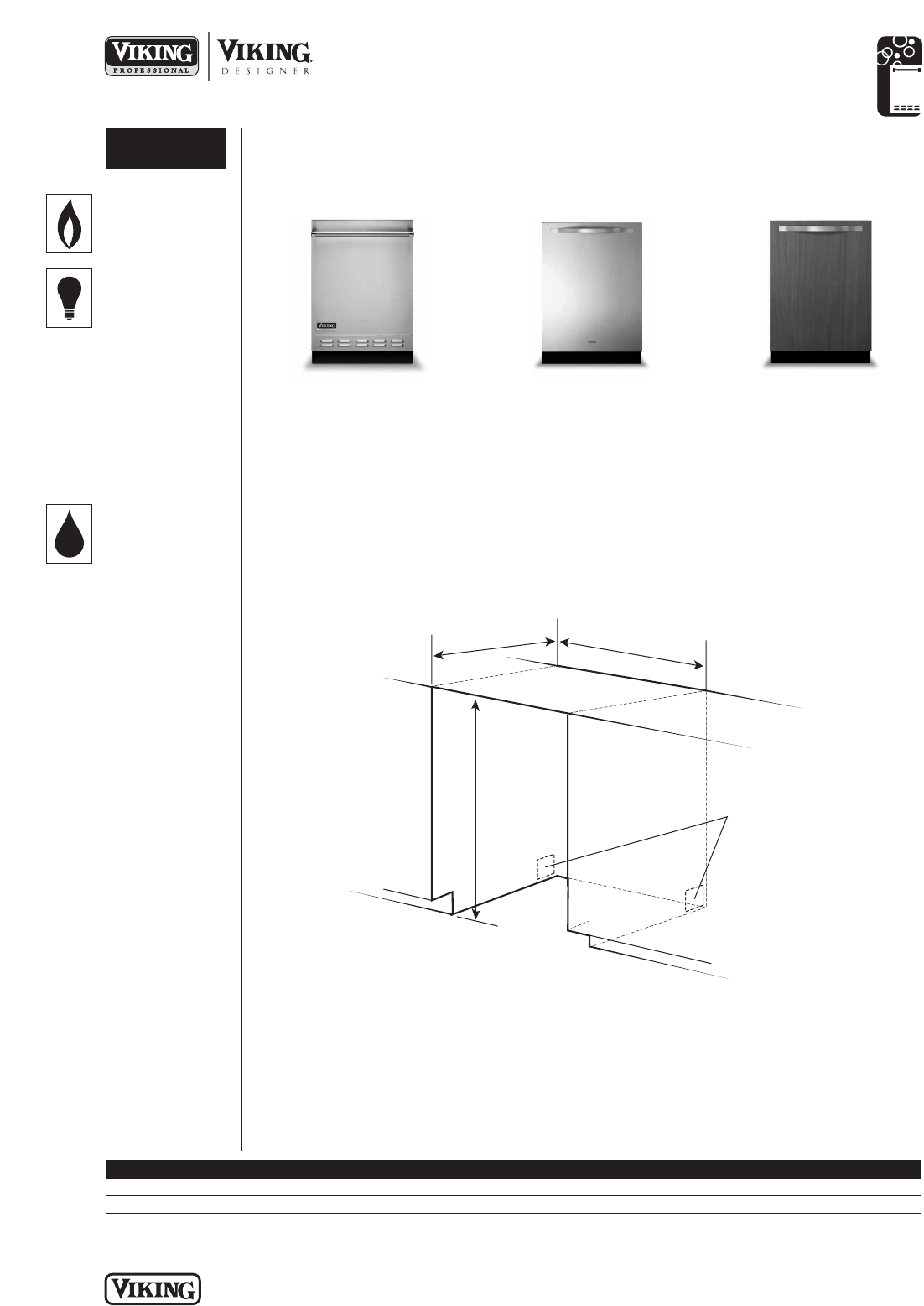
24”
(61.0 cm)
34-1/4” min.
(87.0 cm
)
37” max.
(94.0 cm
)
Note: A 1-1/2”
cutout is required
for water supply
and discharge lines.
24”*
(61.0 cm
)
DFUD042P/142P
Professional
DFUD042D/142D
Designer
DFUD042/142
Custom Front
See Custom Panels section for
more information and additional
specifications.
PLANNING AND DESIGN GUIDE
VIKINGRA NGE.COM • 1-888 -VIKING 1
RELEASED 12/1/07
©2007 VRC—INFORMATION SUBJECT TO CHANGE
KITCHEN CLEANUP
Undercounter 24”W. Dishwasher
UTILITY
REQUIREMENTS
GAS
Not applicable
ELECTRICAL
• 6’ (1.8 m), two-wire
cord with grounded,
three-prong plug
supplied with unit
• 120 VAC/60 Hz
• Maximum amp
usage—15.0
• Water-heating
element rating—1,200
watts
PLUMBING
• 120°F (49°C) hot
water recommended;
dishwasher will,
however, perform
properly with cold
water (Cycle times
will vary)
• Inlet water pressure
operating range—18
– 176 psi (125 – 1,227
kPa)
• 6-1/2’ (2.0 m) 3/4”
(1.9 cm) ID “crimp-
proof” rubber drain
hose with clamp
attached to
dishwasher; can be
extended up to a
maximum of 10’ (3.0 m)
with 3/4” (1.9 cm) ID
copper tubing
• High loop of drain
hose required; min.
height from floor—
24” (61.0 cm); max.
height—35” (88.9 cm)
• 6’ (1.8 m) PEX water
line with 3/8” (0.95
cm) compression
fitting (NPT female
connection) supplied
with unit
• Check local codes for
drain air gap
requirement
Installation Requirements
ACCESS REQUIREMENTS
All models
Cutout width 24” (61.0 cm)
Cutout height 34-1/4” (87.0 cm) min. to 37” (94.0 cm) max.
Cutout depth 24” (61.0 cm)
*When installing the dishwasher without the side trim, the cutout must be 23-5/8” (60.0 cm), and
approximately 4” (10.2 cm) of the inside cabinets must be finished.



