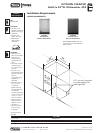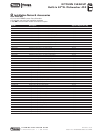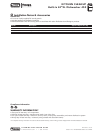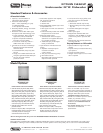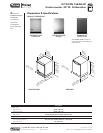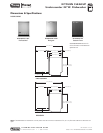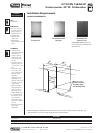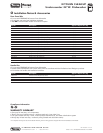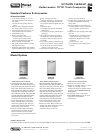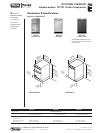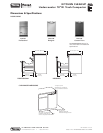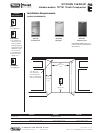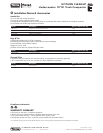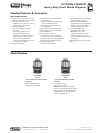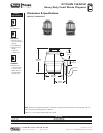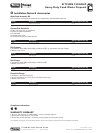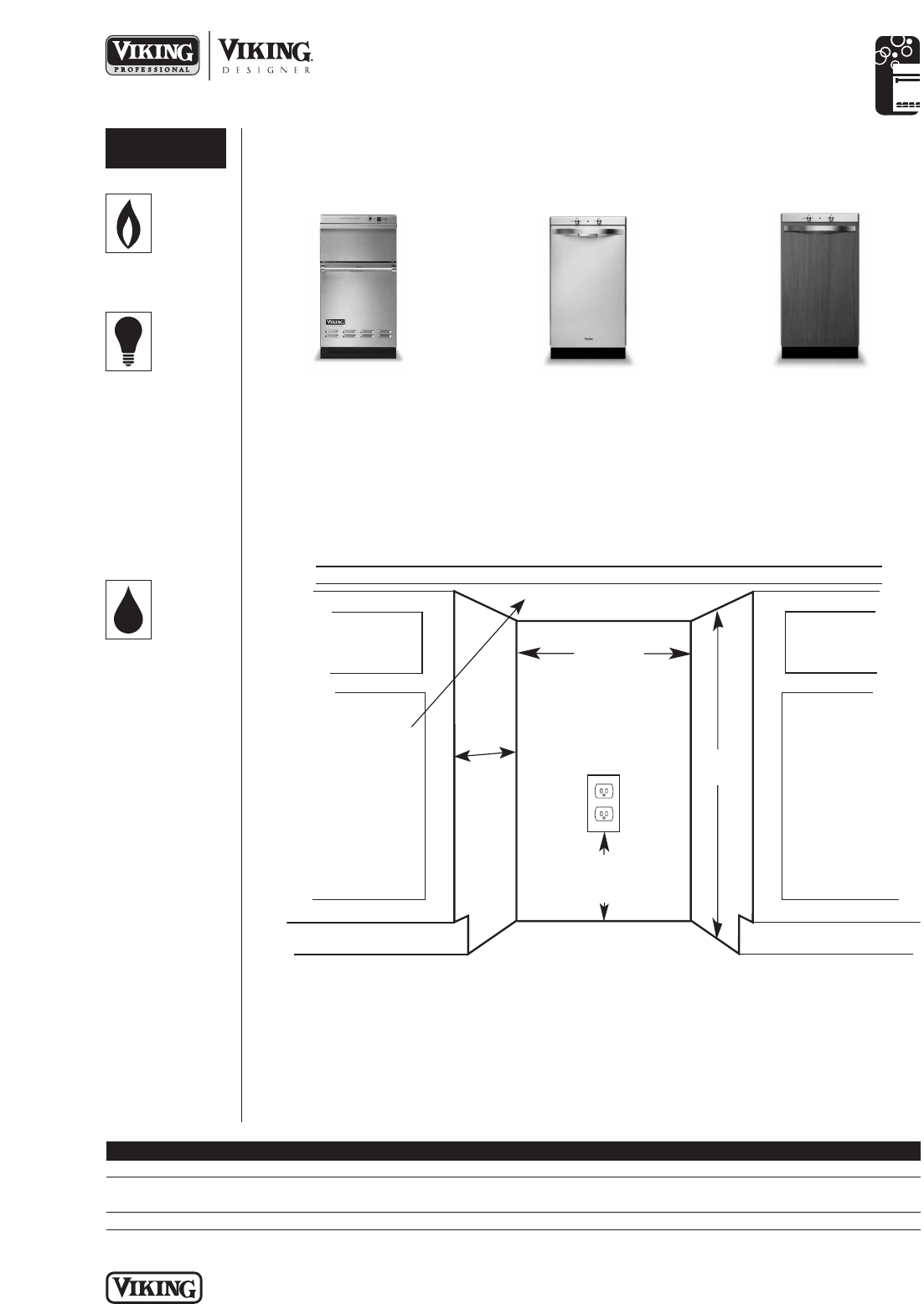
DFC180
Custom Front
A
1/4” (0.6 cm)
min. clearance
from compactor
top to underneath
side of countertop
18”
(45.7 cm)
min.
(61.0 cm)
min.
24”
12”
(30.5 cm)
min.
VUC181
Professional
DUC180
Designer
PLANNING AND DESIGN GUIDE
VIKINGRA NGE.COM • 1-888 -VIKING 1
RELEASED 12/1/07
©2007 VRC—INFORMATION SUBJECT TO CHANGE
KITCHEN CLEANUP
Undercounter 18”W. Trash Compactor
UTILITY
REQUIREMENTS
GAS
Not applicable
ELECTRICAL
• 72” (182.9 cm)
three-wire cord
with grounded,
three-prong plug
supplied with unit
(bracket to end—
54”, 137.2 cm)
• 115 VAC/60 Hz
• Maximum amp
usage—9.0
PLUMBING
Not applicable
Installation Requirements
ACCESS REQUIREMENTS
VUC181 DUC180 DFC180
Cutout width 18” (45.7 cm) min.
Cutout height (A) 34-7/16” (87.5 cm) min. to 34-3/8” (86.4 cm) min. to 34-3/8” (86.4 cm) min. to
35-15/16” (91.3 cm) max. 35-3/4” (90.8 cm) max. 35-3/4” (90.8 cm) max.
Cutout depth 24” (61.0 cm) min.
See Custom Panels section for
more information and additional
specifications.



