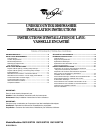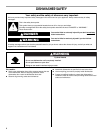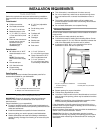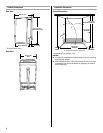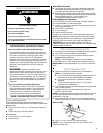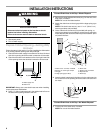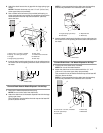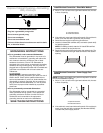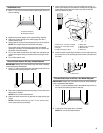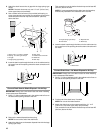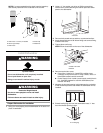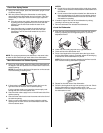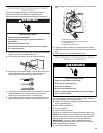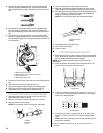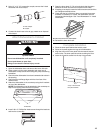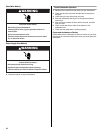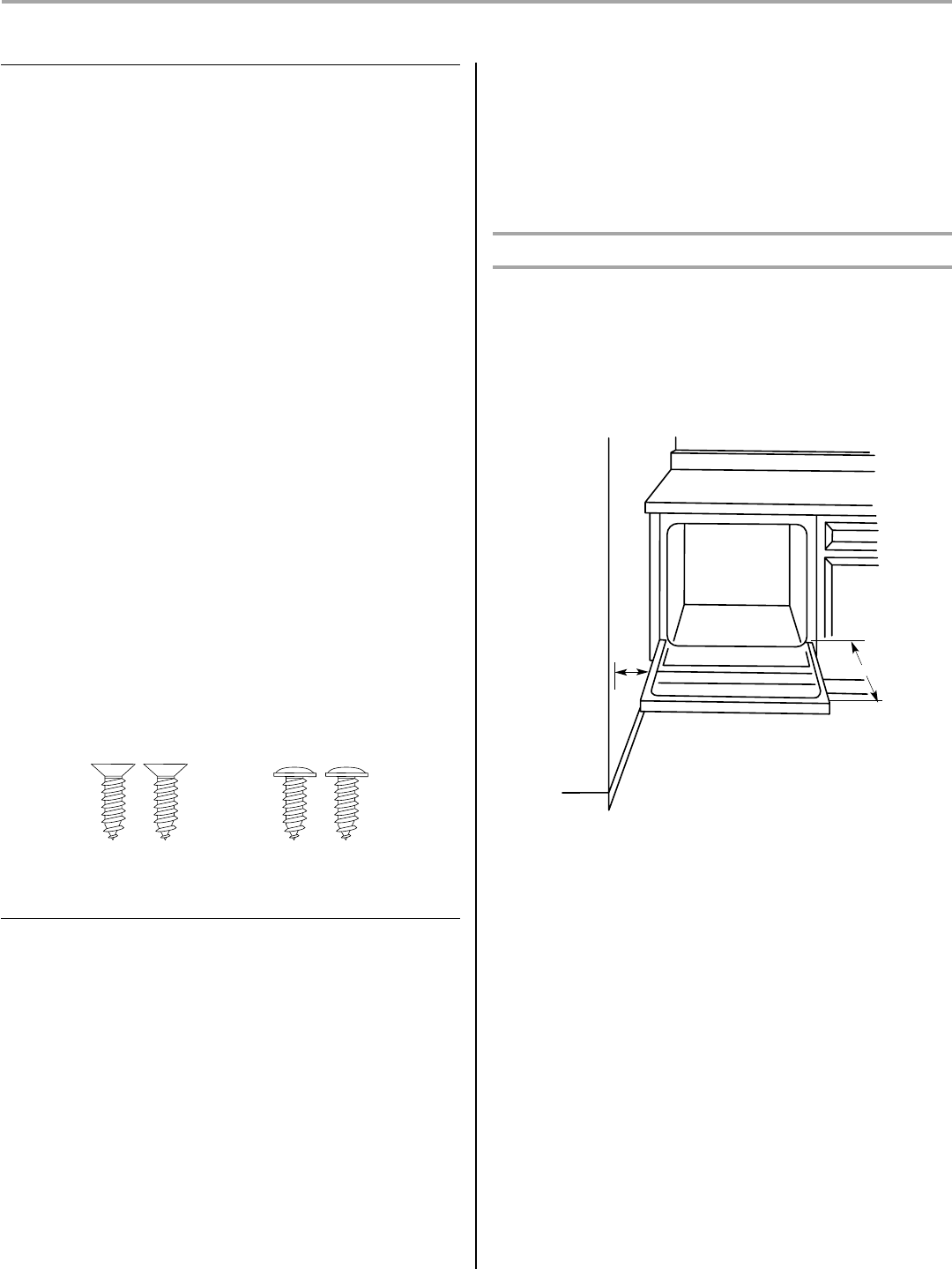
3
INSTALLATION REQUIREMENTS
Tools and Parts
Gather the required tools and parts before starting installation.
Read and follow the instructions provided with any tools listed
here.
Tools Needed
Parts Needed
Parts Supplied
Check that all parts are included. See separate parts list for
accessories available for your dishwasher.
Location Requirements
IMPORTANT: Observe all governing codes and ordinances.
Failure to meet codes and ordinances could lead to fire or
electrical shock.
Proper installation is your responsibility.
■ Contact a qualified installer to ensure that the dishwasher is
installed to meet all electrical and plumbing national and local
codes and ordinances.
■ Install the dishwasher as specified in these instructions.
■ Have everything you need to properly install dishwasher.
■ Shelter dishwasher and water lines leading to dishwasher
against freezing. Damage from freezing is not covered by the
warranty.
■ This dishwasher is manufactured for indoor use only.
■ Do not run drain lines, water lines or electrical wiring where
they can interfere with or contact the dishwasher motor or
legs.
■ The location where the dishwasher will be installed must
provide clearance between motor and flooring. Motor should
not touch the floor.
■ Do not install dishwasher over carpeted flooring.
Minimum Clearances
Check location where the dishwasher will be installed. the location
must provide:
■ Easy access to water, electricity and drain.
■ Convenient access for loading and unloading dishes. Corner
locations require 2" (5.1 cm) minimum clearance between the
side of the dishwasher door and the wall or cabinet.
■ A minimum of 25⁵⁄₈" (65.1 cm) is required in front of the
dishwasher to allow the door to open fully.
■ Square opening for proper orientation.
■ Cabinet front perpendicular to floor.
■ Level floor. If the floor at the front of the dishwasher is not level
with the rear of the opening, shims may be needed to level the
dishwasher.
NOTE: To avoid shifting during dishwasher operation, shims
must be securely attached attached to the floor.
If the dishwasher will be left unused for a period of time or in a
location where it may be subject to freezing, have it winterized by
authorized service personnel.
Make sure pipes, wires and drain hose are within the shaded area
shown in the “Cutout dimensions” section.
Helpful Tip: If the floor in the dishwasher opening is uneven
(example: tile flooring only partway into opening) you will need to
be accurate when measuring the dimensions and in leveling the
dishwasher.
■ Phillips screwdriver
■ Flat-blade screwdriver
■ ⁵⁄₁₆" and ¼" nut drivers
■ Measuring tape or ruler
■ ¹⁄₂", ³⁄₄" and 1½" (1.3 mm,
1.9 mm and 3.8 cm) hole
saw bits
■ Twist-on wire connectors
(proper size to connect
household wiring to
16-gauge wiring in
dishwasher) (2)
■ 6" (15.2 cm) adjustable
wrench
■ Small tubing cutter
■ Level
■ Cordless drill
■ ¹⁄₈" drill bit
■ Flashlight
■ Shallow pan
■ Wood block
■ Bath towel
■ 90º elbow with ³⁄₈" N.P.T.
external threads on one
end
NOTE: The other end
must fit the water supply
line.
■ Thread seal tape
■ 3 UL listed wire nuts
■ Copper tubing
(³⁄₈" recommended)
■ 1¹⁄₂" to 2" (3.8 cm to
5.1 cm) screw-type clamp
■ Clamp connector to fit ⁷⁄₈"
(22.2 cm) diameter hole
■ 1¹⁄₂" to 2" (3.8 cm to
5.1 cm) screw-type clamp
if connecting to waste-tee
A. #8 x
⁵⁄₈
" Phillips flat-head wood screws
B. Phillips color-matched toekick screws
AB
A. 2" (5.1 cm) minimum clearance
for door opening
B. Dishwasher
C. Countertop
D. 25
⁵⁄₈
" (65.1 cm) minimum
A
B
C
D



