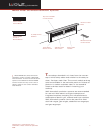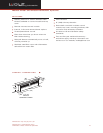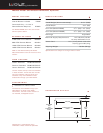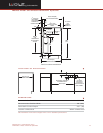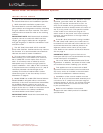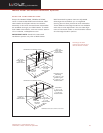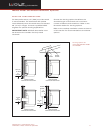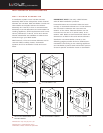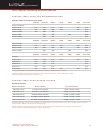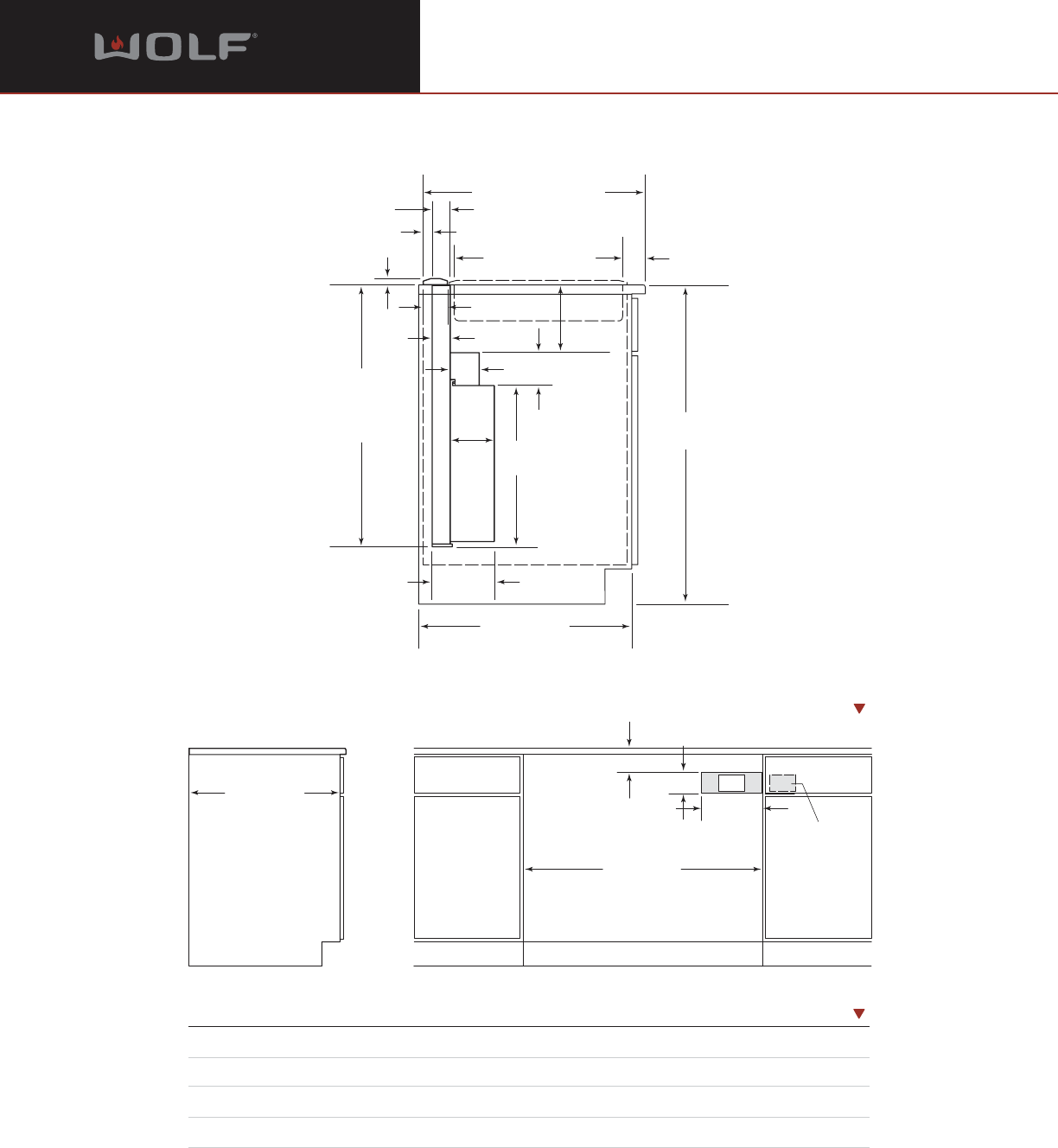
Planning Information
Models DD36I and DD36R Downdraft Systems
Dimensions in parentheses are in
millimeters unless otherwise specified.
4
2
1
/8
" (54)
19
1
/4
" (489)
COOKTOP CUT-OUT
DEPTH
36"
(914)
2
3
/8
" (60)
25
1
/8
" MIN (638)
OF FLAT COUNTERTOP*
.344"
29
5
/16
"
(745)
COUNTERTOP
TO BOTTOM OF
AIR BOX
18"
(457)
3
5
/8
"
(92)
3
1
/4
"
(83)
5"
(127)
7
11
/16
"
(197)
5
/8
"
(16)
2
1
/2
" MIN
(64)
WITH NO
RAISED LIP*
*AREAS OF POTENTIAL INTERFERENCE
24" MIN (610)
CABINET DEPTH
1
3
/4
" MIN (45)
BACK EDGE
OF COOKTOP
TO INSIDE OF
CABINET BACK*
7
1
/8
"
(181)
36"min (914)
E
3
1
/2" (89)
4"min (102)
10" (254)
ELECTRICAL LOCATION
IN CABINET BACK
24"min (610)
CABINET DEPTH
OPTIONAL
ELECTRICAL
LOCATION IN
ADJACENT RIGHT
SIDE CABINET
E
LOCATION OF ELECTRICAL
DIMENSIONS
Downdraft Cut-Out Width 33" (838)
Recommended Cabinet Width 39" (991)
Downdraft Cut-Out Depth 2
3
/4" (70)
Location of Electrical Within shaded area
See Installation Instructions shipped with unit for detailed specifications.



