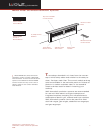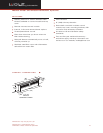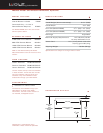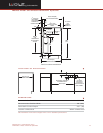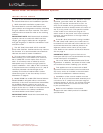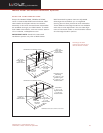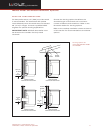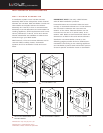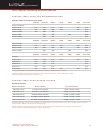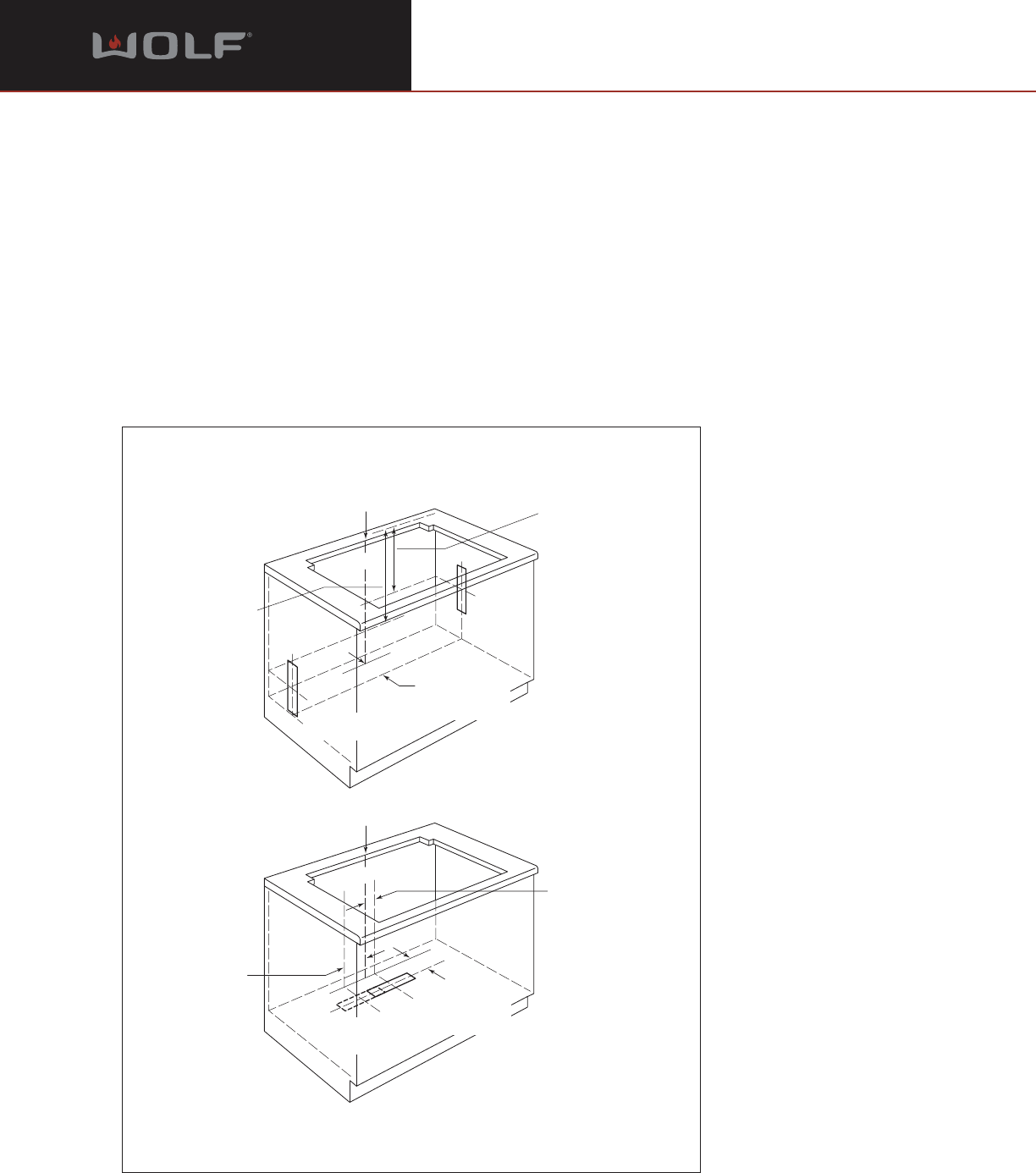
Planning Information
Models DD36I and DD36R Downdraft Systems
6
Dimensions in parentheses are in
millimeters unless otherwise specified.
DUCTING CONSIDERATIONS
Except for Models DD30I, DD36I and DD45I,
which include a 500 CFM internal blower, Wolf
downdrafts are shipped without the blower
assembly. In-line and remote blower assemblies
are available through your Wolf dealer. To obtain
local dealer information, visit the Locator section
of our website, wolfappliance.com.
IMPORTANT NOTE: Install this downdraft
ventilation system only with a Wolf blower.
Wolf downdraft systems have an adjustable
discharge that will allow you to negotiate
ducting around floor joists and other obstacles.
Three different discharge locations are available
with side to side adjustment for accurate align-
ment of ductwork. Refer to the illustration below
for discharge location options.
DISCHARGE CUTOUT
DIMENSIONS:
10
1
/4
" (260) x 3
1
/2
" (89)
INTERNAL BLOWER
14
1
/4
" (362) x 3
1
/2
" (89)
REMOTE BLOWER
CENTERLINE OF COUNTERTOP CUTOUT
16
3
/8
" (416)
INTERNAL BLOWER
21
1
/2
" (546)
REMOTE BLOWER
5
1
/2
" (140)
INTERNAL BLOWER
4
1
/4
" (108)
REMOTE BLOWER
C
L
22
1
/8
" (562)
INTERNAL BLOWER
19" (483)
REMOTE BLOWER
RIGHT
DISCHARGE
LOCATION
LEFT
DISCHARGE
LOCATION
CENTERLINE OF COUNTERTOP CUTOUT
5
1
/2
" (140)
INTERNAL BLOWER
4
1
/4
" (108)
REMOTE BLOWER
C
L
NOTE: Measurements are to centerline of duct cutouts
ADJUSTMENT:
5" MAX (127)
REMOTE BLOWER
ADJUSTMENT:
1" (25) - 7" (178)
INTERNAL BLOWER
2
1
/2
" MAX (165)
REMOTE BLOWER
BOTTOM
DISCHARGE
LOCATION
Discharge location
options for internal and
remote blower models.



