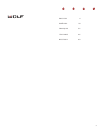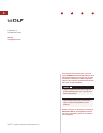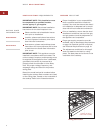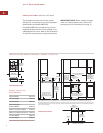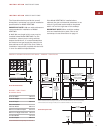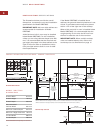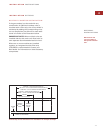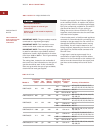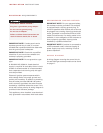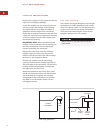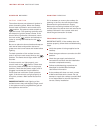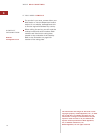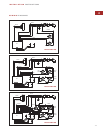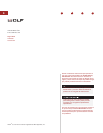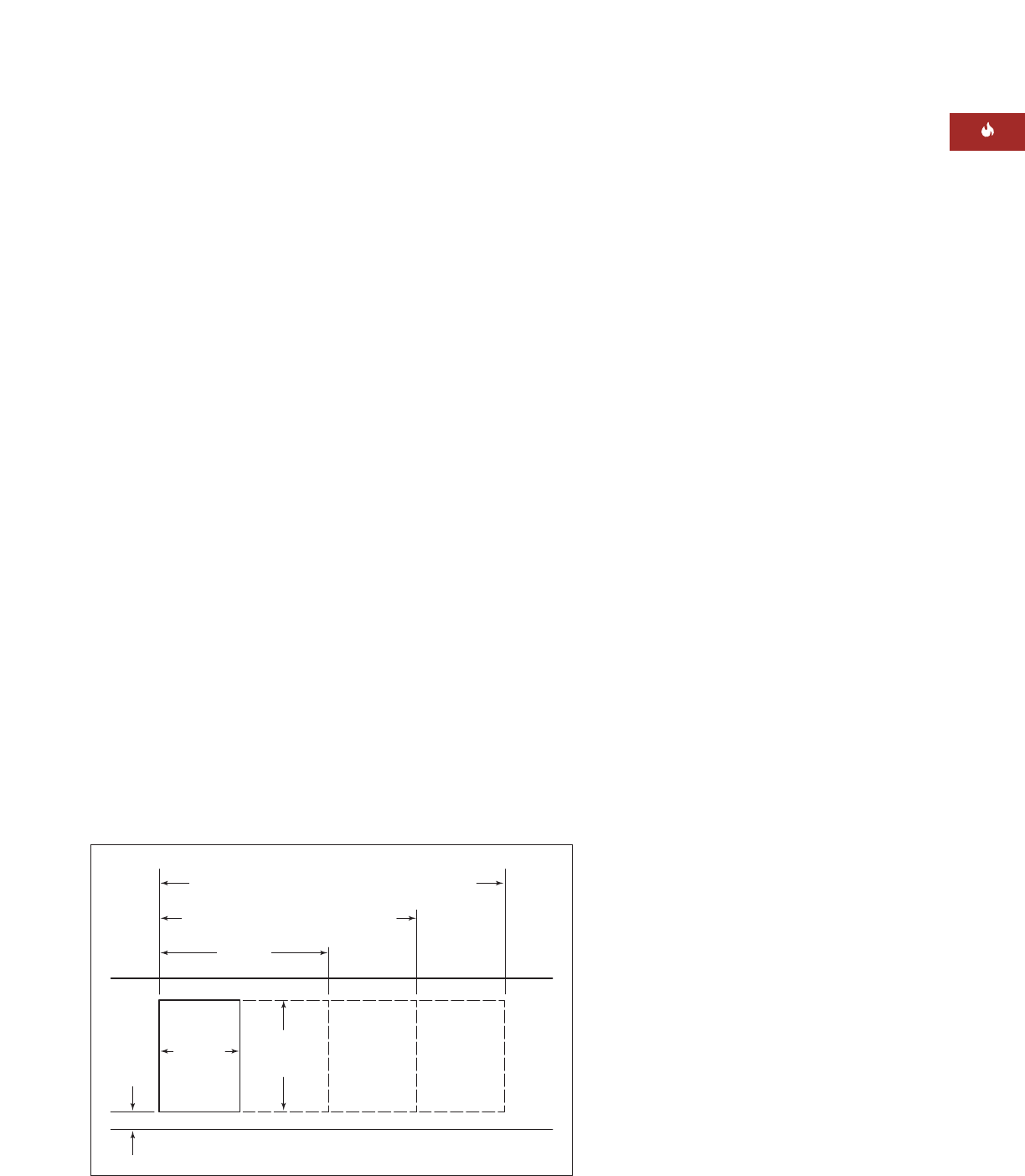
11
INSTALLATION INSTRUCTIONS
INSTALLATION OPTIONS
MULTIPLE COOKTOP INSTALLATION
If the gas cooktop is to be used with any
combination of additional cooktop units or
modules with a filler strip, the cut-out width is
calculated by adding the corresponding units'
cut-out dimensions plus 32 mm for each addi-
tional unit. Refer to the illustration below.
IMPORTANT NOTE:
When multiple units are
installed side by side, each unit must have its
own separate recommended electrical circuit.
When two or more modules are installed
together, an integrated module filler strip
(IFILLER/S) is recommended. Contact your
Wolf dealer for information on these accessory
components.
64 mm
min
FRONT OF COUNTERTOP
489 mm
CUT-OUT
DEPTH
743 mm
TWO MODULES WIDTH
1130 mm –
THREE MODULES WIDTH OR
1124 mm –
762 mm COOKTOP AND ONE MODULE
1518 mm –
FOUR MODULES WIDTH OR
1511 mm –
762 mm COOKTOP AND TWO MODULES OR
1276 mm –
914 mm COOKTOP AND ONE MODULE
356 mm
CUT-OUT
WIDTH
Countertop cut-out dimensions for installation of multiple cooktops
OPTIONAL
INSTALLATIONS
Dimensions will
vary according to
the specific installa-
tion.



