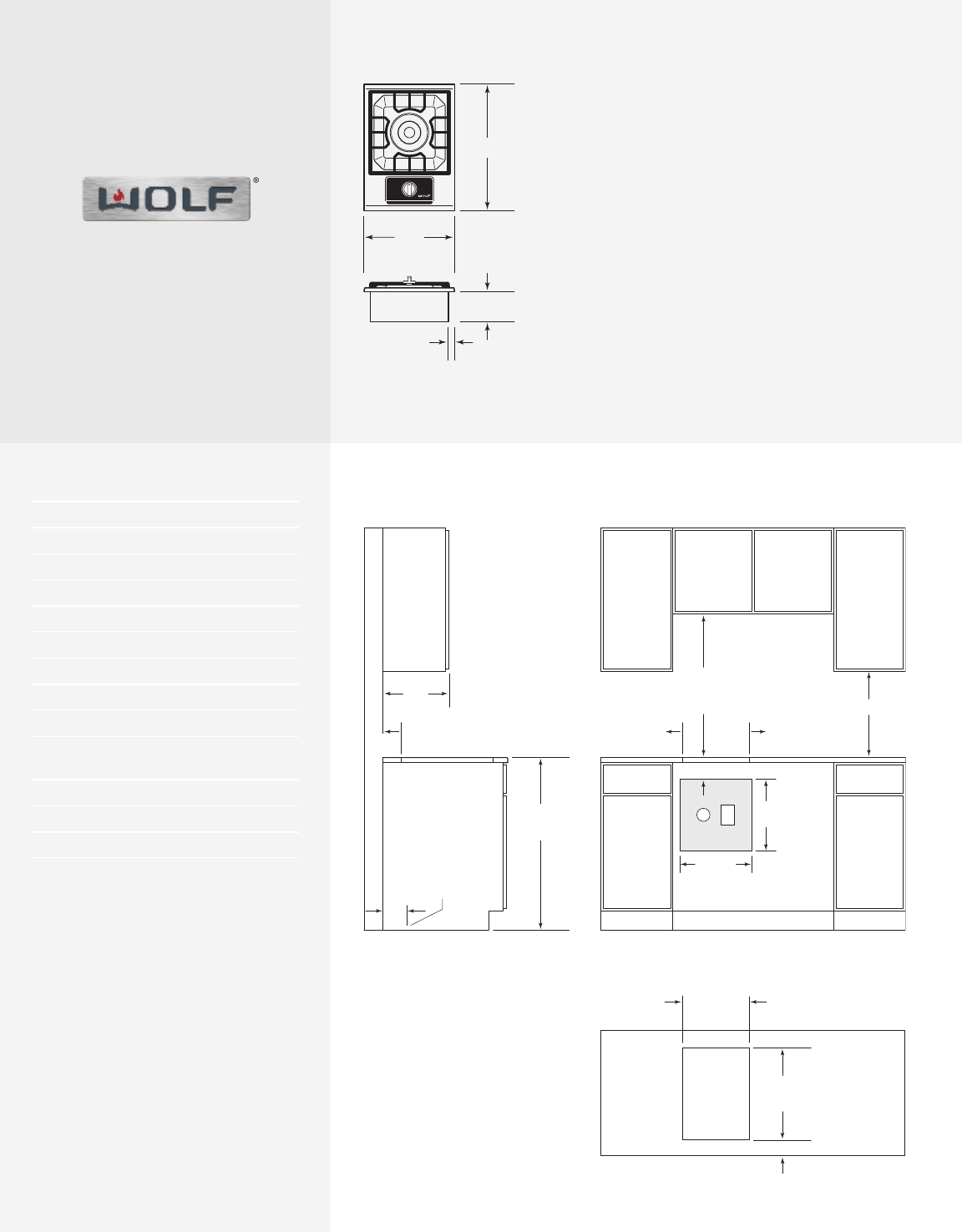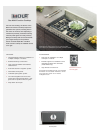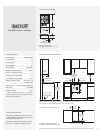
INSTALLATION NOTES
Natural gas installations above 10,250' and
LP gas installations above 8,600' require the
high altitude conversion kit.
Complete installation specifications can be
found on our website, wolfappliance.com.
S
hown with wok grate.
Unit dimensions may vary by ±
1
/8".
SPECIFICATIONS
Exterior Finish Stainless Steel
Overall Width 15"
Overall Height 5"
Overall Depth 21"
Burner Rating 22,000 Btu
Minimum Cabinet Depth 22
3
/4"
Minimum Height Clearance* 5"
Countertop Cut-Out Width 14"
Countertop Cut-Out Depth 19
1
/4"
Electrical Requirements 120 V AC, 60 Hz
15 amp circuit
Power Cord 6' cord with grounded plug
Gas Rating 22,000 Btu
Shipping Weight 30 lbs
*A minimum height clearance of 5
1
/2" is required
between countertop and any combustible surface
directly below the cooktop.
INSTALLATION SPECIFICATIONS
OVERALL DIMENSIONS
Gas Multi-Function Cooktop
Dimensions in parentheses are in
millimeters unless otherwise specified.
1
/2"(13)
SIDES
1"(
25)
FRONT/ BACK
5"(127)
21"(
533)
15"
(381)
36"(914)
FLOORTO
COUNTERTOP
30"(762) min
COUNTERTOP
TO COMBUSTIBLE
MATERIALS
SEE COUNTERTOP
CUT-OUT BELOW
14"(356)
CUT-OUT
WIDTH
COUNTERTOP CUT-OUT
FRONT
19
1
/4"(489)
CUT-OUT
DEPTH
2
1
/2"(64) min
7"(178)TO
COMBUSTIBLE*
7"(178)TO
COMBUSTIBLE*
SIDE
CABINET
13"(330)
max
*Minimum clearance from cooktop cut-out to combustible materials up to 18"(457) above countertop.
NOTE: Application shown allows for installation of two 15"
(381) modules side by side.
E
15"(381)
15"
(381)
4"
(
102
)
18"(457) min
5"
(127)
LOCATION OF GAS
AND ELECTRICAL
EXTENDS ON FLOOR
G
2
1
/2"
(64)*
Countertop Cut-Out Dimensions
©Wolf Appliance, Inc. all rights reserved. Features and specifications are subject to change at any time without notice. 1/10




