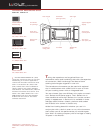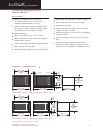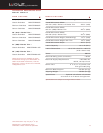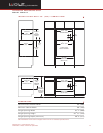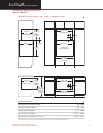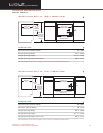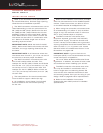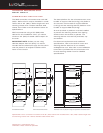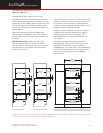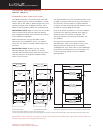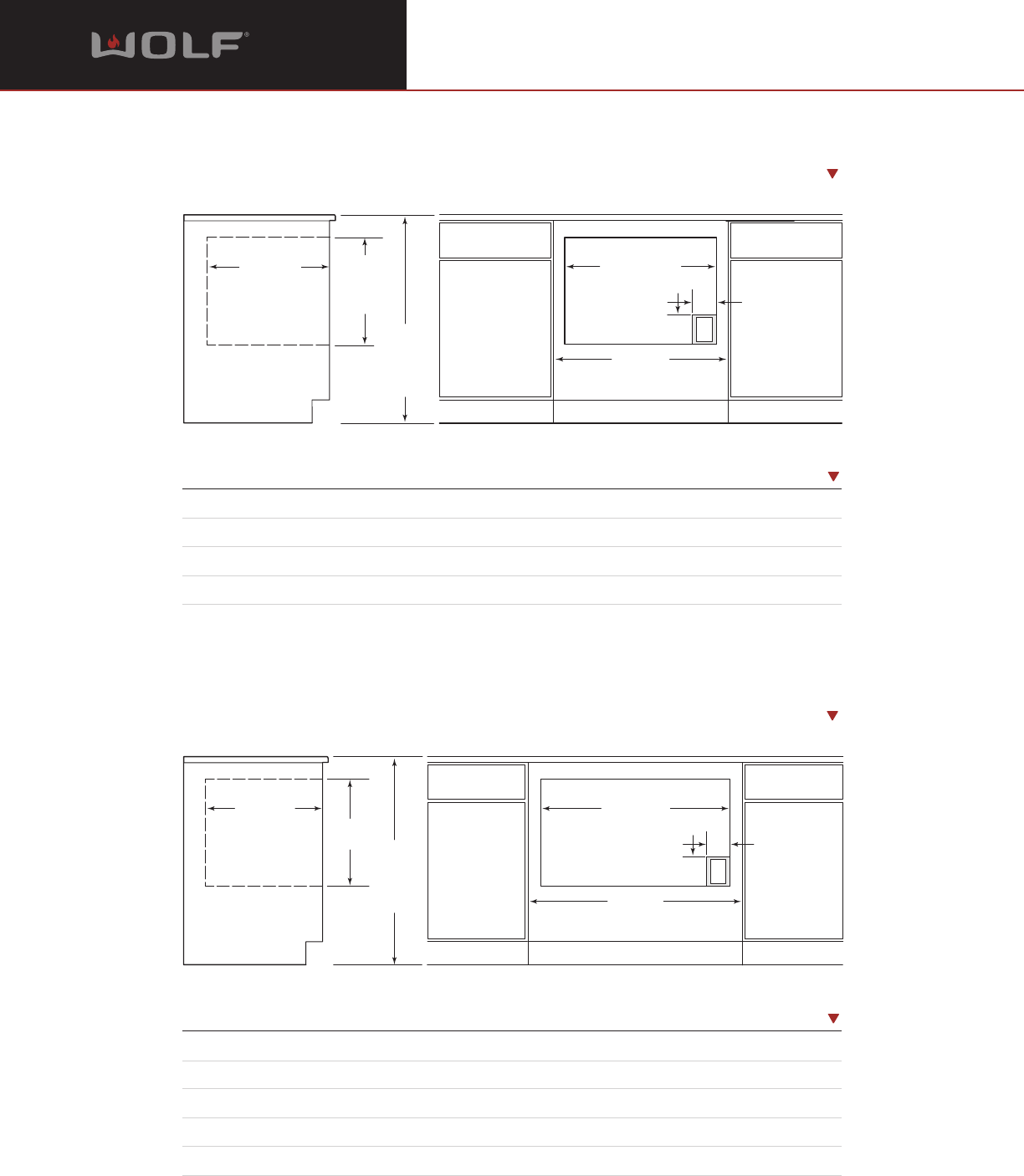
Planning Information
Convection Microwave Oven
MODEL MWC24
Dimensions in parentheses are in
millimeters unless otherwise specified.
6
INSTALLATION WITH 27" (686) E SERIES TRIM
30" (762)
RECOMMENDED
CABINET WIDTH
25
1
/4" (641)
OPENING WIDTH
36" (914)
STANDARD
FLOOR TO
COUNTER
HEIGHT
5"
(127)
4"
(102)
E
20
1
/8"min
(511)
OPENING DEPTH
18
11
/16"
(475)
OPENING
HEIGHT
20
1
/8"min
(511)
36" (914)
STANDARD
FLOOR TO
COUNTER
HEIGHT
18
11
/16"
(475)
33
3
/8" (854)
ROUGH OPENING WIDTH
39" (991)
RECOMMENDED CABINET WIDTH
36"min (914)
5"
(127)
4"
(102)
E
DIMENSIONS
Recommended Cabinet Width 39" (991)
Minimum Cabinet Width 36" (914)
Rough Opening Width 33
3
/8" (854)
Rough Opening Height 18
11
/16" (475)
Rough Opening Depth (minimum) 20
1
/8" (511)
See Installation Instructions shipped with trim kit for detailed specifications.
INSTALLATION WITH 36" (914) L SERIES TRIM
DIMENSIONS
Recommended Cabinet Width 30" (762)
Rough Opening Width 25
1
/4" (641)
Rough Opening Height 18
11
/16" (475)
Rough Opening Depth (minimum) 20
1
/8" (511)
See Installation Instructions shipped with trim kit for detailed specifications.



