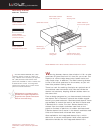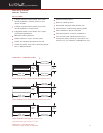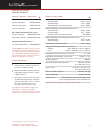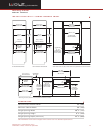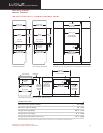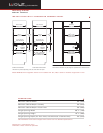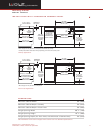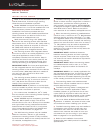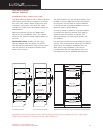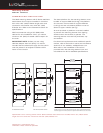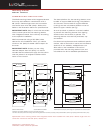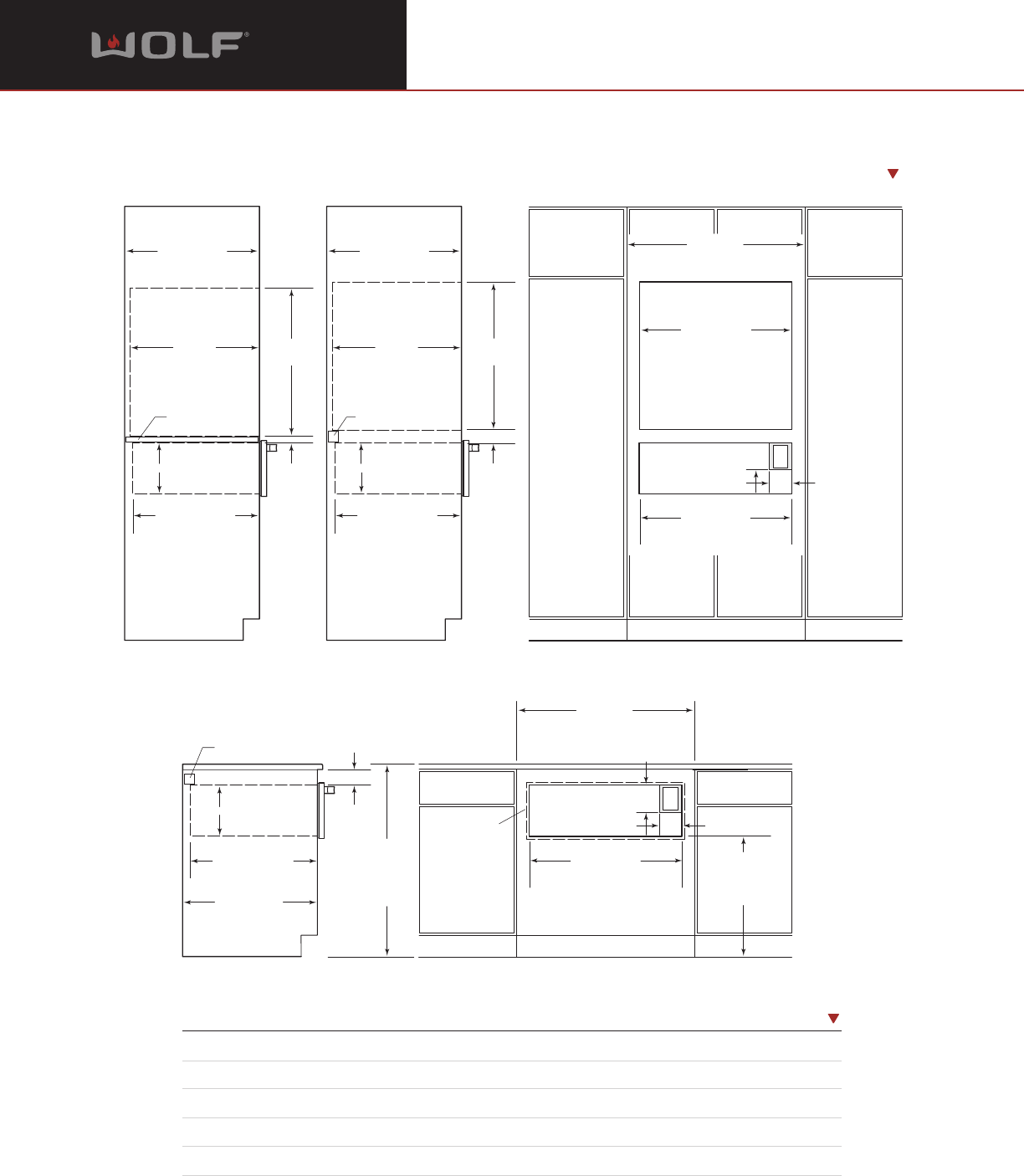
Planning Information
Warming Drawer
MODEL WWD30
Dimensions in parentheses are in
millimeters unless otherwise specified.
5
DIMENSIONS
Recommended Cabinet Width 33" (838)
Minimum Cabinet Width 30" (762)
Rough Opening Width 28
5
/8" (727)
Rough Opening Height 9
1
/8" (232)
Rough Opening Depth (minimum) 23
7
/8" (606)
See Installation Instructions shipped with drawer front for detailed specifications.
28
1
/2" (724)
33" (838)
RECOMMENDED CABINET WIDTH
30"min (762)
28
5
/8" (727)
WARMING DRAWER
OPENING WIDTH
E
5"
(127)
4"
(102)
NOTE: Refer to the 30" (762) E Series built-in oven specifications for electrical locatio
n
30-INCH OVEN
ROUGH OPENING
24"min (610)
CABINET DEPTH
2
3
/8"
(60)
ANTI-TIP BLOCK APPLICATION
9
1
/8" (232)
OPENING
HEIGHT
23
7
/8"min (606)
OPENING DEPTH
27
3
/16"
(691)
24"min
(610)
2"(51) x 2"(51)
ANTI-TIP BLOCK
PLATFORM APPLICATION
24"min (610)
CABINET DEPTH
7
/8"
(22)
9
1
/8" (232)
OPENING
HEIGHT
23
7
/8"min (606)
OPENING DEPTH
27
3
/16"
(691)
24"min
(610)
7
/8" (22)
PLATFORM
INSTALLATION WITH E SERIES DRAWER FRONT
28
5
/8" (727)
OPENING WIDTH
E
5"
(127)
4"
(102)
33" (838)
RECOMMENDED CABINET WIDTH
30" min (762)
36" (914)
STANDARD
FLOOR TO
COUNTER
HEIGHT
5" min (127)
BOTTOM
OF OPENING
TO FLOOR
24" min (610)
CABINET DEPTH
9
1
/8" (232)
OPENING
HEIGHT
23
7
/8" min (606)
OPENING DEPTH
2"(51) x 2"(51)
ANTI-TIP BLOCK
DIMENSION
WILL VARY*
*Allow enough room for placement of anti-tip block and drawer face overlap.
ALLOW FOR
5
/8" (16)
OVERLAP OF
DRAWER FACE
ON ALL SIDES



