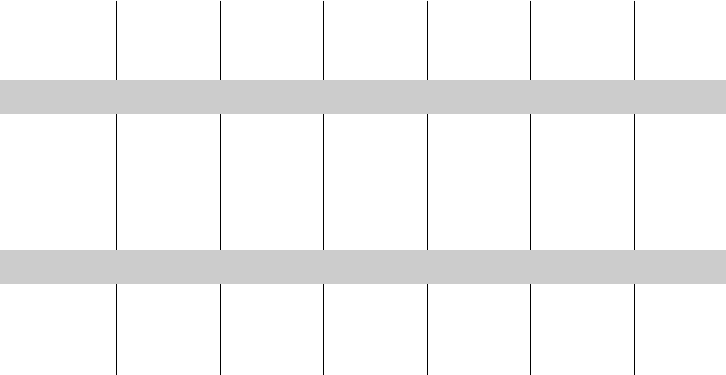
11
TABLE 2: INSTALLATION DIMENSIONS FOR DHD WITH BOSCH COOKTOP
Notes
* Dimension ”SB” is the minimum distance from the leading edge of the counter to the
leading edge of the cutout.
++Dimension ”BT” is the thickness of backsplash that provides 1/4” clearance between vent
and backsplash. Any backsplash with a curved radius where it meets the counter will
require additional clearance. Thicker backsplashes may be used by increasing the counter
and cabinet depths.
All dimensions are in inches and are based upon a standard 24” deep base cabinet
with 25” countertop.
Cooktop CW CD OW OD SB* BT, Max++
Model No. Cutout Cutout Overall Overall Minimum Backsplash
Width Depth Width Depth Set Back Thickness
30” Cooktops: Installed with DHD3014UC
NGT, NGB 28
5
/
8
19
1
/
8
30 21 2
1
/
4
3
/
4
NEM, NET 28
3
/
4
19
7
/
8
30
3
/
4
21 2
1
/
2
3
/
4
PGL, PCK 22 19
3
/
8
30 20
7
/
16
1
1
/
2
3
/
4
NIT 28
7
/
8
19
7
/
8
30
3
/
4
21 2
1
/
2
3
/
4
36” Cooktops: Installed with DHD3614UC
NGT, NGP 34
5
/
8
19
1
/
8
36 21 2
1
/
4
3
/
4
NEM, NET 34
3
/
4
19
7
/
8
36
3
/
4
21 2
1
/
2
3
/
4
PGL, PCK 33
1
/
2
19
3
/
8
36 20
1
/
2
1
1
/
2
3
/
4
NIT 34
7
/
8
19
7
/
8
36 21 2
1
/
2
3
/
4


















