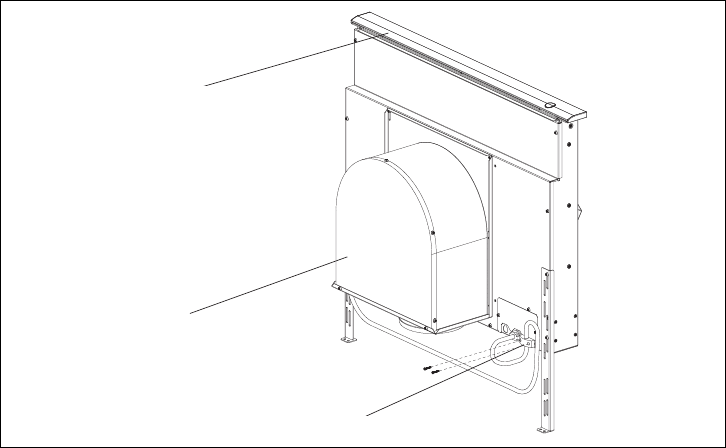
5
INTRODUCTION
GENERAL DESCRIPTION
The complete downdraft system consits of
the ventilator, the intake and the blower
(See Fig. 1). The blower can be either
integral (mounted on the vent intake in the
cabinet under the cooktop) or a remote
(mounted on the roof or outside wall). When
a remote blower is used, a duct transition is
mounted on the ventilator intake in place of
the integral blower to connect the intake to
the ductwork. The duct transition must be
purchased separately.
The integral blower or duct transition can
be mounted in different positions on the
intake to route ductwork to avoid cabinet,
building framing, utilities, etc.
The downdraft system is available in
30-inch and 36-inch models. It is intended
for use with all brands and models of
residential 30-inch or 36-inch gas or electric
cooktops except professional style
cooktops.
Step 1: Plan the installation
Carefully follow the planning procedures
listed below (See Figure 2).
A. Determine whether a remote or integral
blower will be used. Remote blower
installation requires 4 wires plus a
ground wire to run from the downdraft
to the blower.
B. Make sure that adequate cabinet and
counter space has been provided and
that the intake will be accessible if
service is required.
C. Consider that cross drafts created by
adjacent open windows, doors, air
conditioning, old heating vents, recessed
ceiling lights, and traffic patterns may
affect performance.
D. For gas cooktop installations make sure
that a minimum 10 square inch opening
is provided in the toe-kick or other
cabinet area. Inadequate ventilation of
the cabinet below the cooktop may
result in flame outage when operating
the vent system.
E. Provide for air supply or ”make.up air” to
the room where unit will be installed. If
”make-up air” is not provided, then
problems, such as fireplace chimney
downdrafts, could result.
Strain Relief
Internal Blower
(Not Included)
Top Cap
Fig. 1
Top Cap
Internal blower
(Not Included)
Strain Relief


















