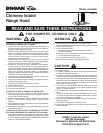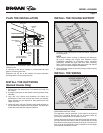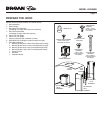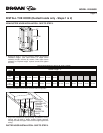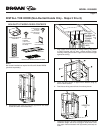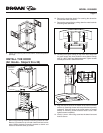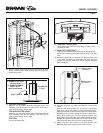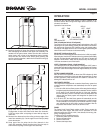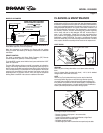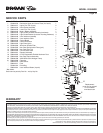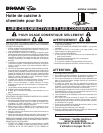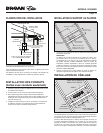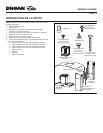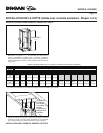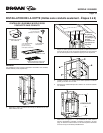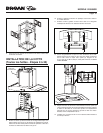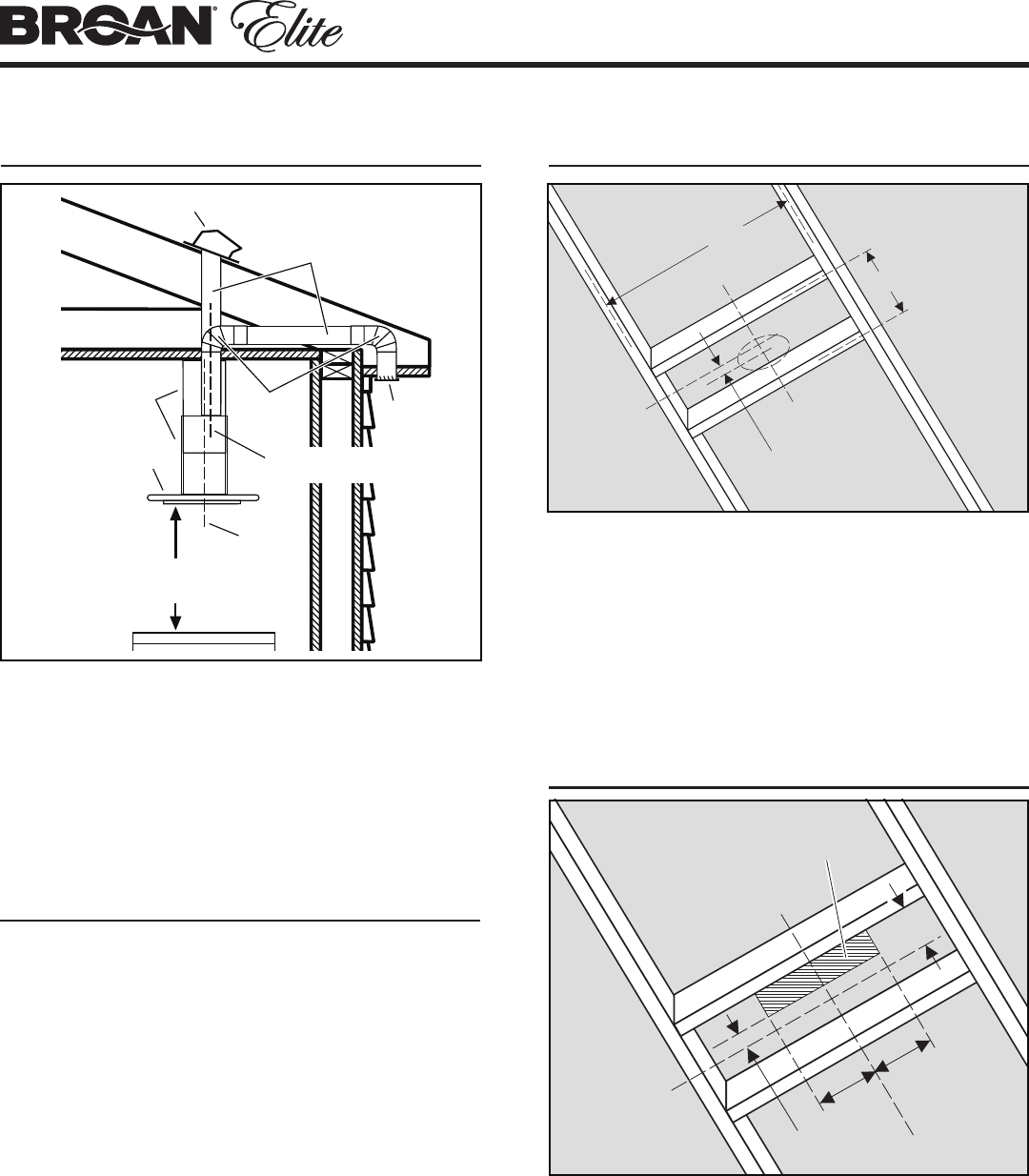
MODEL EI5936SS
Page 2
FRONT
HOOD
CENTERLINE
HOOD
CENTERLINE
5”
2”
3½”
3½”
HOUSE WIRING
IN THIS AREA
FRONT
HOOD
CENTERLINE
HOOD
CENTERLINE
DUCT
CENTERLINE
OFFSET 1” TO
REAR OF HOOD
8” MINIMUM
8½”
ON CENTER
INSTALL THE DUCTWORK
(Ducted Hoods Only)
1. Decide where the ductwork will run between the hood and
the outside.
2. A straight, short duct run will allow the hood to perform most
efficiently.
3. Long duct runs, elbows and transitions will reduce the
performance of the hood. Use as few of them as possible.
Larger ducting may be required for best performance with
longer duct runs.
4. Install wall cap or roof cap. Connect round metal ductwork to
cap and work back towards the hood location. Use duct tape
to seal the joints between ductwork sections.
PLAN THE INSTALLATION
The minimum hood distance above cooktop MUST NOT BE
LESS than 24”.
A maximum of 36” above cooktop is recommended for best
capture of cooking impurities.
Distances over 36” are at the installer and users discretion;
providing that the ceiling height permits.
INSTALL THE CEILING SUPPORT
1. Construct wood framing that is flush with interior surface of
the ceiling joists.
NOTE
Hood distance above cooktop is: Minimum 24”, Maximum
36”. 9-10 ft. ceilings may require Flue Extension Model
FXNE59SS, depending on installation height (purchase
separately). Discard the upper and lower flues, mounting
frame, and trim strips supplied with your hood and replace
them with Flue Extension Model FXNE59SS.
2. Finish opening to match surrounding ceiling carefully marking
framing location.
INSTALL THE WIRING
GROUNDING INSTRUCTIONS
This appliance must be grounded. In the event of an electrical
short circuit, grounding reduces the risk of electric shock by
providing an escape wire for the electric current.
Position the electrical (house wiring) within the space covered by
the decorative flue and where it will not interfere with the round
duct. Make sure the length of the house wiring is a minimum of 5
feet. It may be shortened after hood is installed at correct height
and electrical connection is made.
ROOF CAP
DECORATIVE
FLUES
EAVE
VENT
6” ROUND
ELBOWS
6” ROUND
DUCT
HOOD
24” TO 36” ABOVE
COOKING SUFACE
HOOD
CENTER
LINE
DUCT CENTER LINE
(1” to rear of hood centerline)



