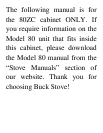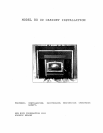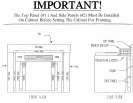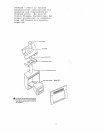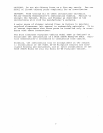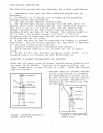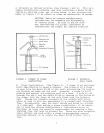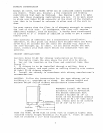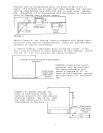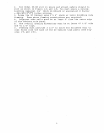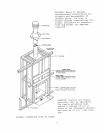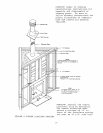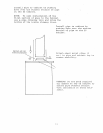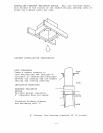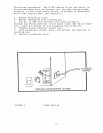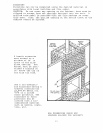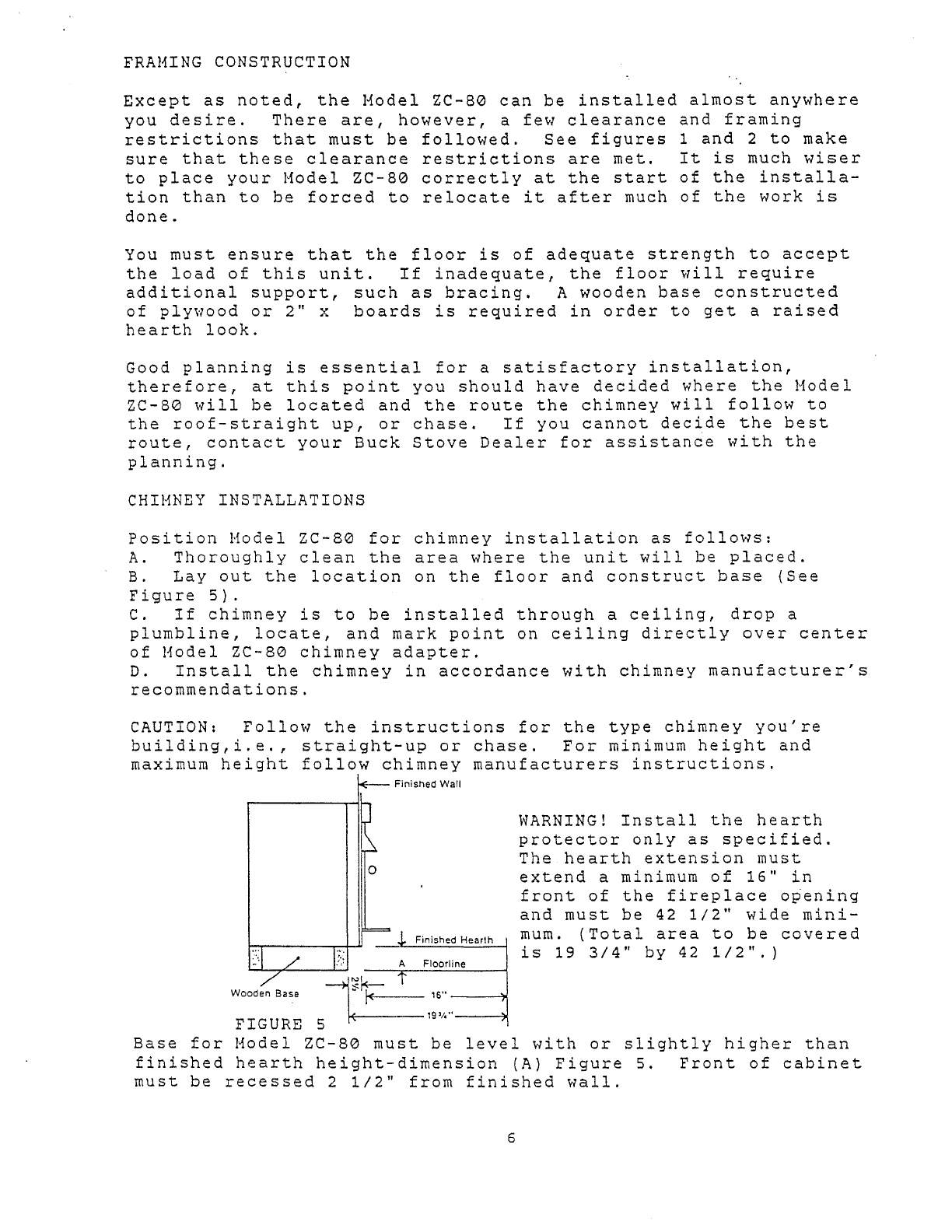
FRAMING
CONSTRUCTION
Except
as
noted,
the
Hodel
ZC-80
can
be
installed
almost
anywhere
you
desire.
There
are,
however,
a
few
clearance
and
framing
restrictions
that
must
be
followed.
See
figures
1
and
2
to
make
sure
that
these
clearance
restrictions
are
met.
It
is
much
wiser
to
place
your
Hodel
ZC-80
correctly
at
the
start
of
the
installa-
tion
than
to
be
forced
to
relocate
it
after
much
of
the
work
is
done.
You
must
ensure
that
the
floor
is
of
adequate
strength
to
accept
the
load
of
this
unit.
If
inadequate,
the
floor
will
require
additional
support,
such
as
bracing.
A
wooden
base
constructed
of
plywood
or
2"
x
boards
is
required
in
order
to
get
a
raised
hearth
look.
Good
planning
is
essential
for
a
satisfactory
installation,
therefore,
at
this
point
you
should
have
decided
where
the
Hodel
ZC-80
ivill
be
located
and
the
route
the
chimney
will
follow
to
the
roof-straight
up,
or
chase.
If
you
cannot
decide
the
best
route,
contact
your
Buck
Stove
Dealer
for
assistance
with
the
planning.
CHIMNEY
INSTALLATIONS
Position
Hodel
ZC-80
for
chimney
installation
as
follows:
A.
Thoroughly
clean
the
area
where
the
unit
will
be
placed.
B.
Layout
the
location
on
the
floor
and
construct
base
(See
Figure
5).
C.
If
chimney
is
to
be
installed
through
a
ceiling,
drop
a
plumbline,
locate,
and
mark
point
on
ceiling
directly
over
center
of
Model
ZC-80
chimney
adapter.
D.
Install
the
chimney
in
accordance
with
chimney
manufacturer's
recommendations.
WARNING!
Install
the
hearth
protector
only
as
specified.
The
hearth
extension
must
extend
a minimum
of
16"
in
front
of
the
fireplace
opening
and
must
be
42
1/2"
wide
mini-
mum.
(Total
area
to
be
covered
is
19
3/4"
by
42
1/2".)
Finished
Hearth
A
Floorline
1
""'1
Wooden
Base
:::~
16"
__
~
FIGURE
5'
19'/."
Base
for
Hodel
ZC-80
must
be
level
with
or
slightly
higher
than
finished
hearth
height-dimension
(A)
Figure
5.
Front
of
cabinet
must
be
recessed
2
1/2"
from
finished
wall.
CAUTION:
Follow
the
instructions
for
the
type
chimney
you're
building,
i.e.,
straight-up
or
chase.
For
minimum
height
and
maximum
height
follow
chimney
manufacturers
instructions.
Finished
Wall
6



