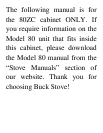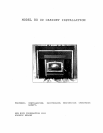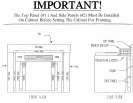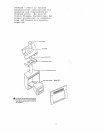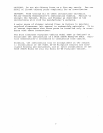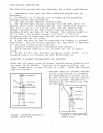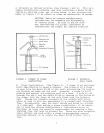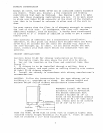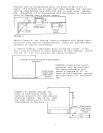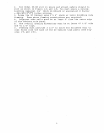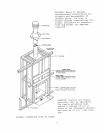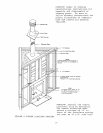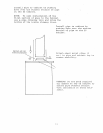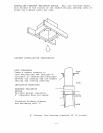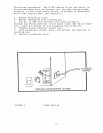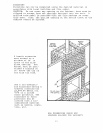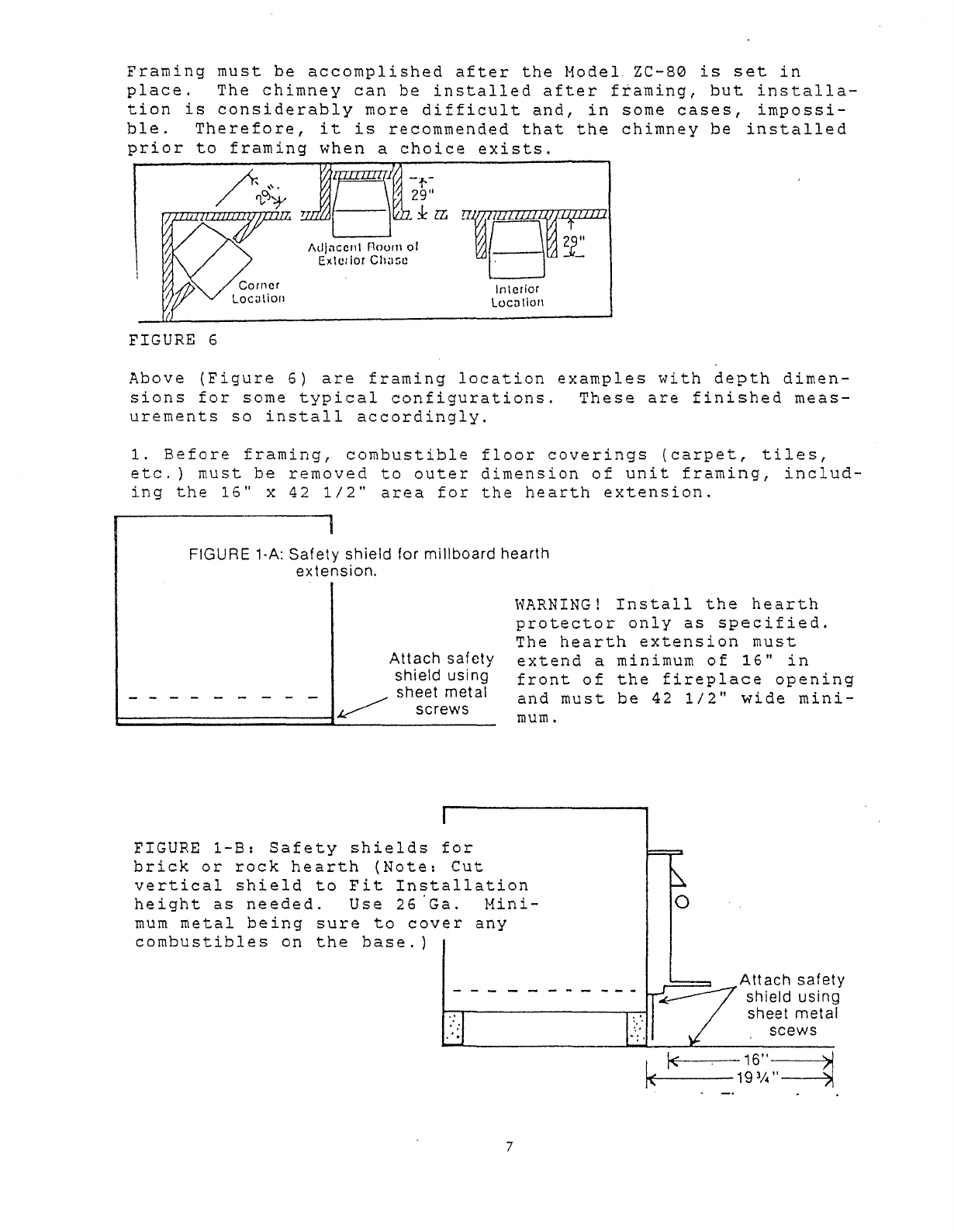
Framing
must
be
accomplished
after
the
Model
ZC-80
is
set
in
place.
The
chimney
can
be
installed
after
framing,
but
installa-
tion
is
considerably
more
difficult
and,
in
some
cases,
impossi-
ble.
Therefore,
it
is
recommended
that
the
chimney
be
installed
prior
to
framing
when
a
choice
exists.
'~
~t:
LJ
±
lZ
rr~'Bl.lllzm<f1~mm_"
Atlj<lcelll
noom
01
~
~\~
:Jl.
Exlclior
Cha:;e
Interior
Locntion
FIGURE
6
Above
(Figure
6)
are
framing
location
examples
with
depth
dimen-
sions
for
some
typical
configurations.
These
are
finished
meas-
urements
so
install
accordingly.
1.
Before
framing,
combustible
floor
coverings
(carpet,
tiles,
etc.)
must
be
removed
to
outer
dimension
of
unit
framing,
includ-
ing
the
16"
x
42
1/2"
area
for
the
hearth
extension.
FIGURE 1·A:
Safety
shield
for
millboard
hearth
extension.
Attach
safety
shield
using
sheet
metal
screws
WARNING!
Install
the
hearth
protector
only
as
specified.
The
hearth
extension
must
extend
a
minimum
of
16"
in
front
of
the
fireplace
opening
and
must
be
42
1/2"
wide
mini-
mum.
FIGURE
1-B:
Safety
shields
for
brick
or
rock
hearth
(Note:
Cut
vertical
shield
to
Fit
Installation
height
as
needed.
Use
26
'Ga.
Mini-
mum
metal
being
sure
to
cover
any
combustibles
on
the
base.)
7
o
"'==~~--7'Attach
safety
shield
using
sheet
metal
scews



